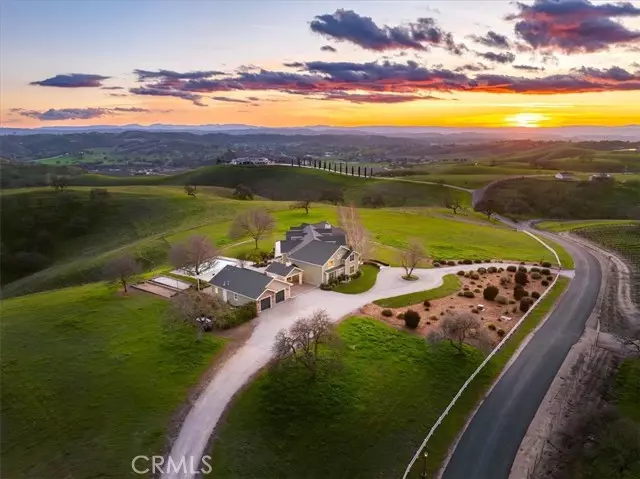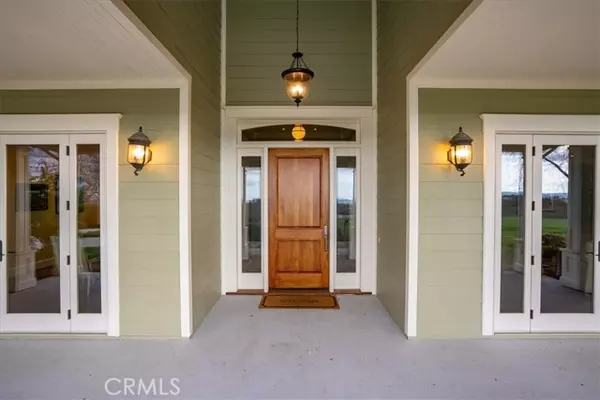
5 Beds
6 Baths
6,095 SqFt
5 Beds
6 Baths
6,095 SqFt
Key Details
Property Type Single Family Home
Sub Type Detached
Listing Status Pending
Purchase Type For Sale
Square Footage 6,095 sqft
Price per Sqft $451
MLS Listing ID NS24005866
Style Detached
Bedrooms 5
Full Baths 5
Half Baths 1
HOA Y/N No
Year Built 2005
Lot Size 55.700 Acres
Acres 55.7
Property Description
Nestled on over 55 acres of picturesque Paso Robles landscape, this luxury estate showcases commanding hilltop and vineyard views setting the stage for this remarkable property. The main house spans over 5,500 sq. ft of meticulously crafted living space, detached garage and 1 bedroom, 1 bathroom pool house. Custom-built with unparalleled style, finish, and attention to detail, this residence exudes elegance at every turn. Ideal for both everyday living and grand-scale entertaining, the expansive interior features vaulted ceilings that bathe the rooms in natural light, while large sliding doors seamlessly blend indoor and outdoor living. The heart of the home lies in the spacious kitchen, a culinary masterpiece designed for gatherings with a generous center island, high end appliances and granite counters. The flow of the home is effortless, with seamless transitions from the living room, dining room, family room, and bedrooms. At one end of the home, the luxurious primary suite offers a tranquil retreat complete with a gas fireplace, soaking tub, dual vanities, and walk-in closet. Step outside to discover a private oasis, where panoramic views and serene surroundings await. Whether enjoying the pool, a friendly game of bocce ball or horseshoes, or simply relishing in the beauty of the landscape, this outdoor space offers endless opportunities for relaxation and recreation. Experience the epitome of luxury living in Paso Robles with privacy and unparalleled views.
Location
State CA
County San Luis Obispo
Area Paso Robles (93446)
Zoning AG
Interior
Interior Features Pantry
Heating Propane
Cooling Central Forced Air, Whole House Fan
Flooring Wood
Fireplaces Type FP in Living Room, Gas
Equipment Dishwasher, Disposal, Refrigerator, Trash Compactor, Water Softener, Double Oven, Water Purifier
Appliance Dishwasher, Disposal, Refrigerator, Trash Compactor, Water Softener, Double Oven, Water Purifier
Laundry Inside
Exterior
Garage Spaces 3.0
Pool Below Ground, Private, Pebble
View Mountains/Hills, Panoramic, Pool, Vineyard
Roof Type Shingle
Total Parking Spaces 3
Building
Story 2
Lot Size Range 20+ AC
Sewer Conventional Septic
Water Well
Architectural Style Custom Built
Level or Stories 2 Story
Others
Miscellaneous Horse Allowed,Horse Facilities,Rural
Acceptable Financing Cash, Conventional, Cash To New Loan
Listing Terms Cash, Conventional, Cash To New Loan
Special Listing Condition Standard









