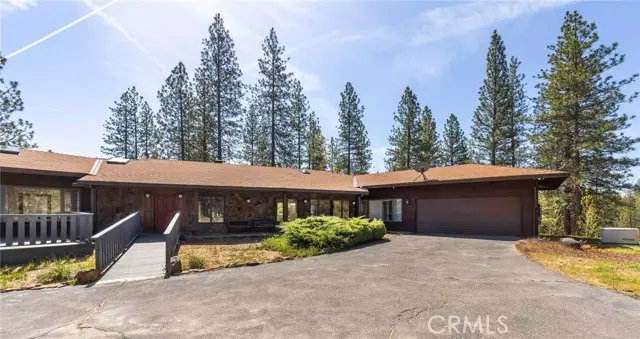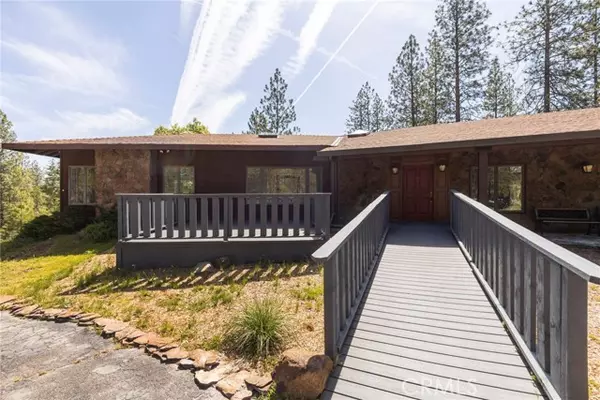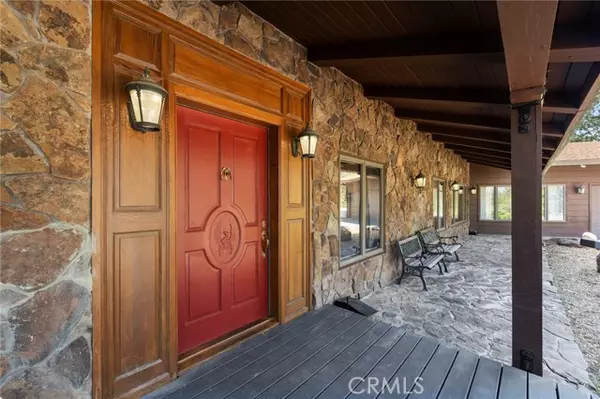
2 Beds
3 Baths
2,857 SqFt
2 Beds
3 Baths
2,857 SqFt
Key Details
Property Type Single Family Home
Sub Type Detached
Listing Status Active
Purchase Type For Sale
Square Footage 2,857 sqft
Price per Sqft $332
MLS Listing ID MC22084174
Style Detached
Bedrooms 2
Full Baths 3
Construction Status Turnkey,Updated/Remodeled
HOA Y/N No
Year Built 1982
Lot Size 57.670 Acres
Acres 57.67
Property Description
This home is a custom-built home in the heart of Greeley Hill. The home is an open floor plan that features 2857 sf. with two bedrooms, one is a master suite with a large bathroom and a walk-in closet. There is a large Sunroom off the kitchen with a full bathroom that could be made into another master suite with its own entrance. The second bedroom has an entrance to the bathroom and one from the hallway. Wood floors are in most of the home and tile is in the kitchen. There is a floor-to-ceiling fireplace in the family room with sliding glass doors on each side of the fireplace. The kitchen is large with an abundance of cabinets, double ovens, a wine cooler, and a large walk-in pantry, along with an inside laundry room. The deck has been added in the front yard and has been extended around the back of the home, so you have a beautiful deck off the family room and master bedroom. The home is equipped with a new propane generator so you will never be without electricity in this home. The area is updated with excellent internet service if you are wanting a place to relax or work remotely from home this is a great Get-A-Way place to live. The property is on 56 + acres with room for long walks. There is a seasonal stream on the property also. There is a smaller second home on the property with its own new propane generator and a metal warehouse with a concrete foundation to store all your toys, RV, boat, motorcycles, or to use as a shop. Did I mention it has a water softener, whole house vacuum, and central heater and AC? This is a one-of-a-kind home, with too many features to list.
Location
State CA
County Mariposa
Area Coulterville (95311)
Zoning 230
Interior
Interior Features Beamed Ceilings, Living Room Deck Attached, Pantry, Recessed Lighting, Tile Counters, Vacuum Central
Heating Electric, Propane
Cooling Central Forced Air, Electric
Flooring Linoleum/Vinyl, Tile, Wood
Fireplaces Type FP in Family Room, Wood Stove Insert
Equipment Dishwasher, Disposal, Microwave, Refrigerator, Water Softener, Electric Oven
Appliance Dishwasher, Disposal, Microwave, Refrigerator, Water Softener, Electric Oven
Laundry Laundry Room, Inside
Exterior
Exterior Feature Stone, Wood
Garage Garage, Garage - Two Door, Garage Door Opener
Garage Spaces 2.0
Utilities Available Cable Available, Phone Available, Propane
View Mountains/Hills
Total Parking Spaces 2
Building
Story 1
Sewer Private Sewer
Water Well
Architectural Style Custom Built
Level or Stories 1 Story
Construction Status Turnkey,Updated/Remodeled
Others
Miscellaneous Mountainous
Acceptable Financing Cash, Conventional, VA
Listing Terms Cash, Conventional, VA









