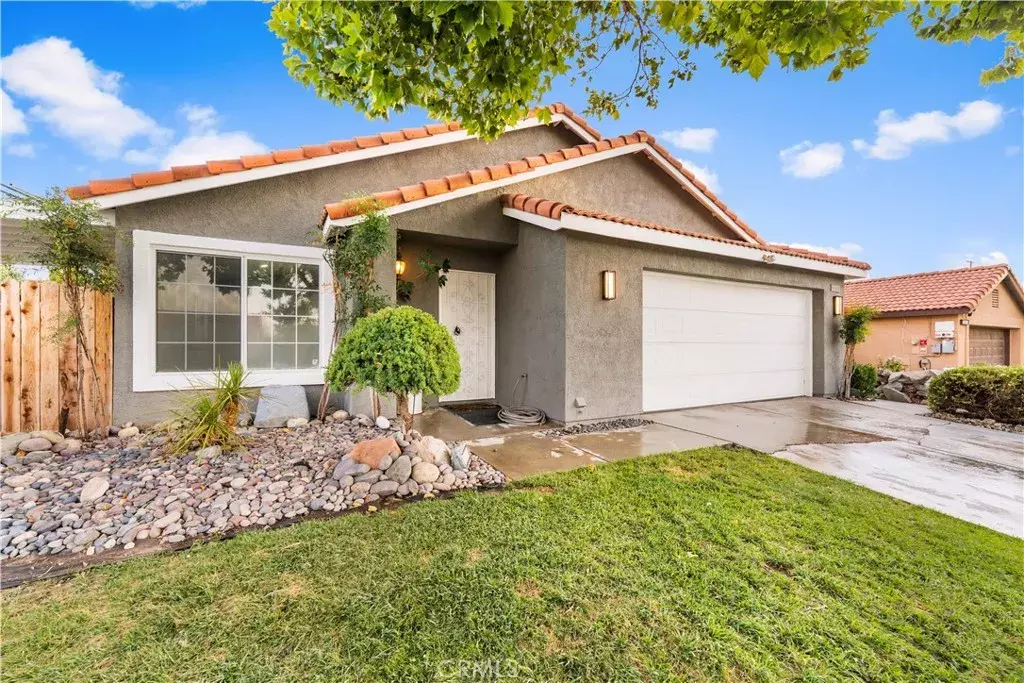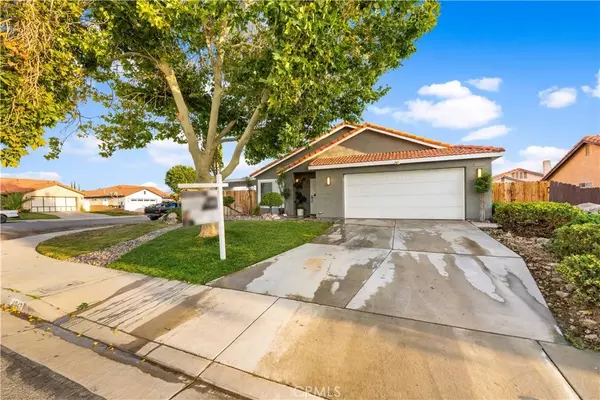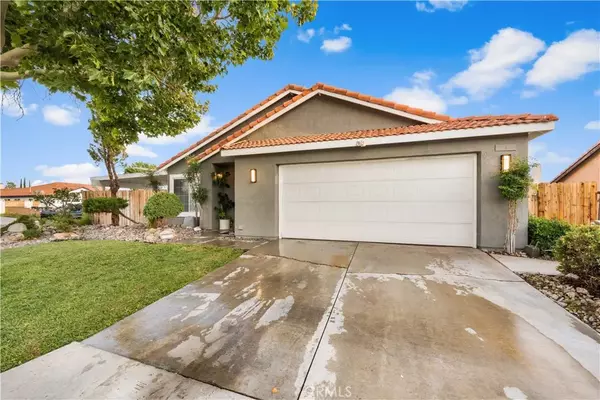$500,000
$500,000
For more information regarding the value of a property, please contact us for a free consultation.
3 Beds
2 Baths
1,508 SqFt
SOLD DATE : 11/10/2025
Key Details
Sold Price $500,000
Property Type Single Family Home
Sub Type Detached
Listing Status Sold
Purchase Type For Sale
Square Footage 1,508 sqft
Price per Sqft $331
MLS Listing ID SR25190003
Sold Date 11/10/25
Bedrooms 3
Full Baths 2
Year Built 1991
Lot Size 6,982 Sqft
Property Sub-Type Detached
Property Description
From the moment you arrive, this home demands attention. The front yard sets the tone with lush green grass, mature shade trees, and hand-selected rare plants and bushes each chosen to create a landscape that feels both elegant and unique. Fresh exterior paint and a premium corner lot, larger than the neighbors, make the curb appeal impossible to ignore. Step inside and the award-winning floor plan instantly impresses with soaring vaulted ceilings, expansive natural light, and a flow that feels both open and inviting. The living room features luxury tile flooring, accent walls, and a cozy fireplace, all seamlessly connected to the upgraded kitchen. Here youll find newer cabinets, rich granite countertops, and an open design perfect for gatherings. A versatile nook adds a rare bonus, ideal as a coffee bar or reading corner. The bedrooms have been refreshed with plush new carpet, modern doors, and oversized mirrored closets. Bathrooms shine with new vanities, updated countertops, fogless LED mirrors, reglazed tubs, and sleek black fixtures that give a true designer finish. The primary suite elevates it further with vaulted ceilings, large mirrored closets, and a spa-like retreat with custom details. The backyard completes the story with three separate covered patios, a private side-gate entrance, and great fencing all around to provide both privacy and peace of mind. Entertain with dual masonry-built barbecues, relax in the jacuzzi tucked beneath its own gazebo, and enjoy the oversized lot framed by lush landscaping. This property blends thoughtful upgrades, timeless finishe
Location
State CA
County Los Angeles
Zoning LCRA7000*
Direction Take I-5 N to CA-14 N, exit Avenue S, turn right on 40th St E, left on Avenue R6 to 4042 E Avenue R6.
Interior
Interior Features Granite Counters, Recessed Lighting
Heating Forced Air Unit
Cooling Central Forced Air
Flooring Carpet, Tile
Fireplaces Type FP in Living Room
Fireplace No
Appliance Dishwasher, Microwave, Refrigerator, Freezer, Gas Oven, Gas Range
Exterior
Parking Features Garage, Garage - Two Door
Garage Spaces 2.0
Fence Wood
Utilities Available Electricity Connected, Natural Gas Connected, Sewer Connected, Water Connected
View Y/N Yes
Water Access Desc Public
View Neighborhood
Accessibility Parking
Porch Covered, Concrete, Patio
Total Parking Spaces 2
Building
Story 1
Sewer Public Sewer
Water Public
Level or Stories 1
Others
Senior Community No
Tax ID 3023077041
Acceptable Financing Cash, Conventional, FHA, VA
Listing Terms Cash, Conventional, FHA, VA
Special Listing Condition Standard
Read Less Info
Want to know what your home might be worth? Contact us for a FREE valuation!

Our team is ready to help you sell your home for the highest possible price ASAP

Bought with General NONMEMBER NONMEMBER MRML








