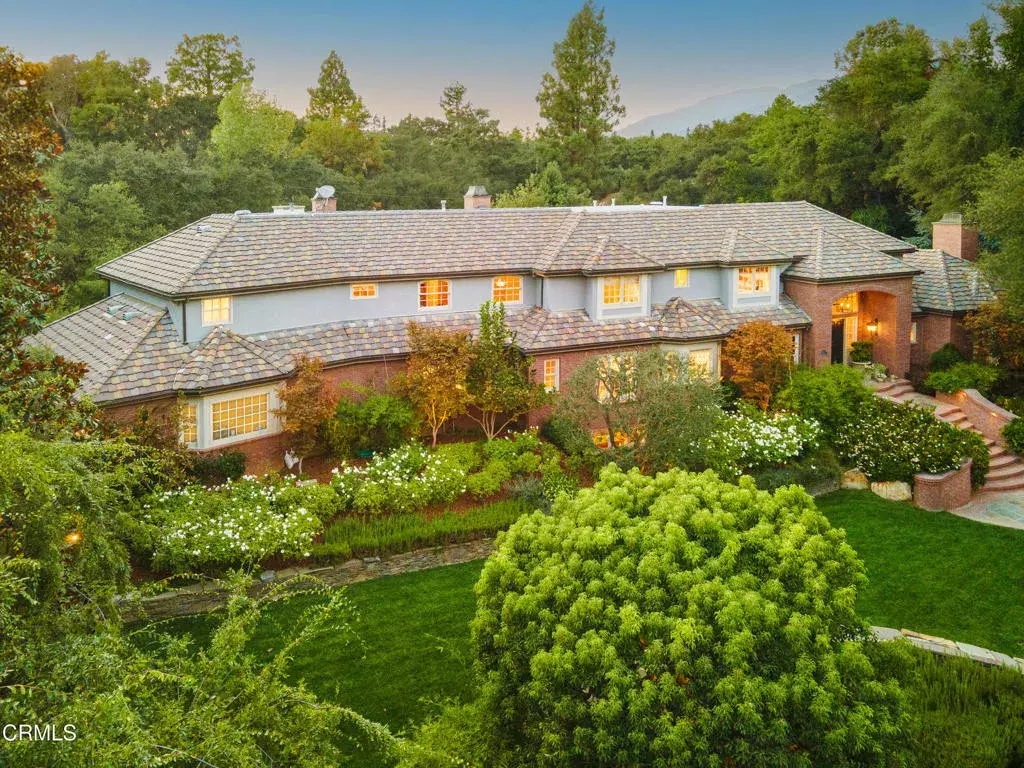$8,513,170
$8,495,000
0.2%For more information regarding the value of a property, please contact us for a free consultation.
6 Beds
7 Baths
8,016 SqFt
SOLD DATE : 11/12/2025
Key Details
Sold Price $8,513,170
Property Type Single Family Home
Sub Type Detached
Listing Status Sold
Purchase Type For Sale
Square Footage 8,016 sqft
Price per Sqft $1,062
MLS Listing ID P1-24400
Sold Date 11/12/25
Style Traditional,Tudor/French Normandy
Bedrooms 6
Full Baths 6
Half Baths 2
Year Built 1993
Lot Size 0.849 Acres
Property Sub-Type Detached
Property Description
Pristine Luxury Estate in La Canada Flintridge. Located on a quiet private tree lined cul-de-sac in one of the most coveted neighborhoods of La Canada Flintridge is this elegant, yet California casual estate. The main level is revealed as you enter the two-story formal foyer which is adjacent to the private library and the formal step down living room with fireplace. There is a large formal dining room with French doors that access the rear loggia. Adjacent is the generous chef's kitchen with a center island and dining area. The great room features a bar, fireplace, and access to the rear patios. A utility room and powder room complete the first floor. The upper level boasts a primary retreat with two walk-in closets, fireplace, and spa like bath. There are four additional bedrooms and three baths including two ensuites and a Jack and Jill. A private office for two with built-ins completes the upper level. The large media/billiard room, wine room with 700 bottle storage, and a sixth bedroom/gym with bath complete the lower level of this majestic estate. The meticulously maintained grounds start with the terraced lawns and lush foliage at the front of the home providing a warm and elegant welcome. The rear of this home is an entertainer's dream. This includes a sunny grassy lawn, the loggia with fireplace, a bar, ample dining and sitting areas, outdoor kitchen, pergola with additional dining and seating, and a waterfall leading to lower-level seating and lounging areas beneath the oak trees. A private lagoon pool and spa area with waterfall and pool bath/changing area comple
Location
State CA
County Los Angeles
Community Horse Trails
Direction East of Woodleigh Ln. South of Georgian Rd.
Interior
Interior Features Bar, Beamed Ceilings, Coffered Ceiling(s), Recessed Lighting, Sunken Living Room, Wainscoting
Heating Forced Air Unit
Cooling Central Forced Air
Flooring Stone, Wood
Fireplaces Type FP in Living Room, Great Room
Fireplace No
Appliance Dishwasher, Dryer, Microwave, Refrigerator, Washer, Electric Oven, Freezer, Gas Stove, Self Cleaning Oven, Barbecue
Exterior
Parking Features Garage - Two Door
Garage Spaces 3.0
Fence Chain Link, Wood
Pool Below Ground, Heated, Waterfall
Utilities Available Electricity Connected, Natural Gas Connected, Water Connected
View Y/N Yes
Water Access Desc Public
Porch Brick, Covered, Stone/Tile, Patio, Lanai
Total Parking Spaces 7
Building
Story 1
Sewer Unknown
Water Public
Level or Stories 1
Others
Senior Community No
Tax ID 5820006001
Acceptable Financing Cash, Cash To New Loan
Listing Terms Cash, Cash To New Loan
Special Listing Condition Standard
Read Less Info
Want to know what your home might be worth? Contact us for a FREE valuation!

Our team is ready to help you sell your home for the highest possible price ASAP

Bought with Ei Oh Chang Coldwell Banker Realty








