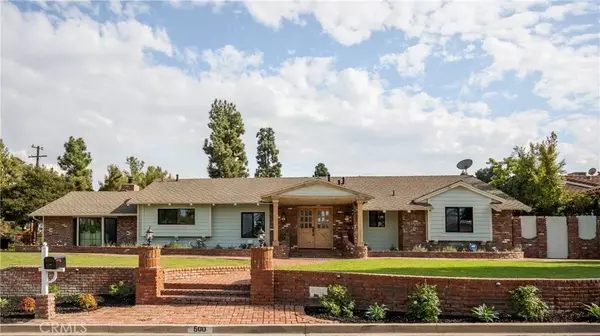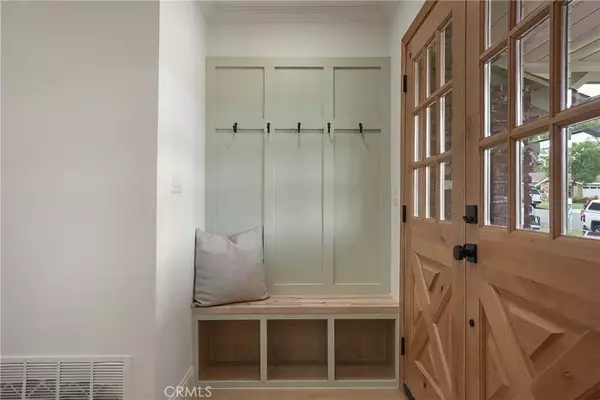$2,100,000
$1,880,000
11.7%For more information regarding the value of a property, please contact us for a free consultation.
4 Beds
3 Baths
2,173 SqFt
SOLD DATE : 11/07/2025
Key Details
Sold Price $2,100,000
Property Type Single Family Home
Sub Type Detached
Listing Status Sold
Purchase Type For Sale
Square Footage 2,173 sqft
Price per Sqft $966
Subdivision Sunny Hills View Estates (Shve)
MLS Listing ID CV25239370
Sold Date 11/07/25
Style Contemporary,Modern,Ranch
Bedrooms 4
Full Baths 3
Year Built 1956
Lot Size 0.300 Acres
Property Sub-Type Detached
Property Description
Welcome to 500 Lakeside a true Sunny Hills Estates Classic, where modern farmhouse elegance meets thoughtful craftsmanship. This beautifully renovated residence impresses from the moment you arrive. Beginning with the artisan beams that frame the front porch as you are immersed into the homes warm character. Step through the double-swing alder doors and into the open and luminous space. Throughout the home, custom black vinyl windows with grid patterns lend a classic yet contemporary edge, while a sweeping multi-slide door delivers a seamless transition between the interior and outdoor breezeway patio - perfect for entertaining or quiet afternoons. Inside, discover refined details at every turn. White oak cabinetry graces the kitchen and extends into thoughtfully designed storage spaces throughout the home. The kitchen is outfitted with brand-new stainless steel appliances that pop against Borage Gold Quartz countertops, seamlessly marrying function and beauty. Elegant GrandJoy fixtures elevate every bath, hallway, and gathering space, casting a warm glow over modern finishes. Wide-plank LVP flooring extends itself in a palette inspired by the French Riviera-Cannes, enhancing both durability and style. Your private retreat awaits in the primary suite, where bow and bay garden windows bring in light and frame views of mature landscaping, its a quiet sanctuary youll love. Outdoors, the tiled breezeway patio invites alfresco dining or relaxing while taking in the serenity of the yard. Situated in a blue-ribbon school district, this home is ideally located directly across from
Location
State CA
County Orange
Community Horse Trails
Direction Hermosa Dr. & Lakeside Dr.
Interior
Interior Features Beamed Ceilings, Copper Plumbing Partial, Recessed Lighting
Heating Forced Air Unit
Cooling Central Forced Air
Flooring Other/Remarks
Fireplaces Type FP in Family Room, FP in Living Room, Gas
Fireplace No
Appliance Dishwasher, Microwave, Refrigerator, Gas Range
Exterior
Parking Features Garage
Garage Spaces 2.0
Fence Good Condition, Wood
Utilities Available See Remarks
View Y/N Yes
Water Access Desc Public
View Other/Remarks, Neighborhood, Trees/Woods
Roof Type Other/Remarks
Porch Brick, Covered, Stone/Tile, Patio Open
Total Parking Spaces 2
Building
Story 1
Sewer Public Sewer
Water Public
Level or Stories 1
Others
Senior Community No
Tax ID 29234201
Acceptable Financing Cash, Conventional
Listing Terms Cash, Conventional
Special Listing Condition Standard
Read Less Info
Want to know what your home might be worth? Contact us for a FREE valuation!

Our team is ready to help you sell your home for the highest possible price ASAP

Bought with Samantha Cruz Keller Williams Realty Irvine








