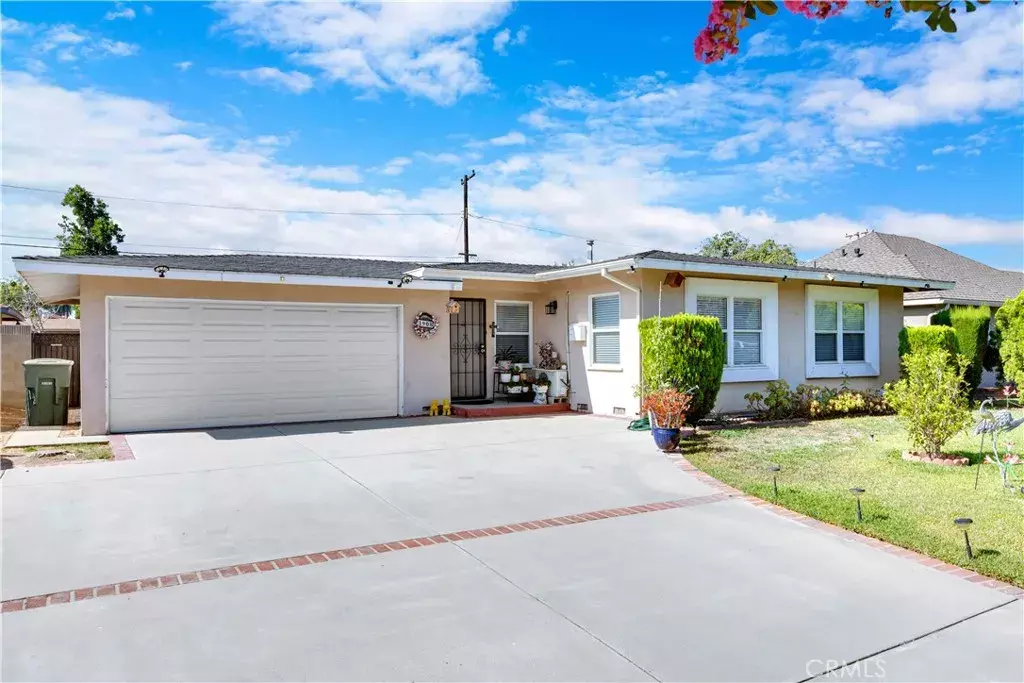$786,000
$780,000
0.8%For more information regarding the value of a property, please contact us for a free consultation.
2 Beds
1 Bath
979 SqFt
SOLD DATE : 11/07/2025
Key Details
Sold Price $786,000
Property Type Single Family Home
Sub Type Detached
Listing Status Sold
Purchase Type For Sale
Square Footage 979 sqft
Price per Sqft $802
MLS Listing ID AR25189261
Sold Date 11/07/25
Bedrooms 2
Full Baths 1
Year Built 1952
Lot Size 7,745 Sqft
Property Sub-Type Detached
Property Description
Location, Location, Location! Move-In Ready! This beautifully updated home is a standard sale and ready for its next owner. Recent upgrades include updated plumbing and electrical systems, a fully renovated bathroom, modern recessed lighting, and new flooring throughout. The kitchen is in clean, well-maintained condition with a modern designperfect for both everyday living and entertaining. Ideally located in a peaceful, well-kept neighborhood, yet just minutes from shopping, dining, and more. With easy access to the 10 freeway and public transportation, this home offers a convenient lifestyle for commuters. Additional highlights include a spacious, usable backyard, a 2-car garage, a large driveway that fits up to 4 additional cars, and a versatile bonus roomideal for a home office, studio, or extra storage.
Location
State CA
County Los Angeles
Zoning WCR1YY
Direction From 10 fwy west: exit West Covina Parkway, left onto W West Covina Pkwy, right onto W Garvey Ave, left onto N Orange Ave, 3rd left onto W Thelborn St. From 10 fwy east: exit Sunset Ave, left onto W Garvey Ave N
Interior
Heating Wall/Gravity
Cooling SEER Rated 16+
Flooring Laminate, Tile
Fireplaces Type Patio/Outdoors
Fireplace No
Exterior
Garage Spaces 2.0
View Y/N Yes
Total Parking Spaces 2
Building
Story 1
Sewer Unknown
Level or Stories 1
Others
Senior Community No
Tax ID 8459010007
Acceptable Financing Cash, Conventional, Exchange, Cash To Existing Loan, Cash To New Loan
Listing Terms Cash, Conventional, Exchange, Cash To Existing Loan, Cash To New Loan
Special Listing Condition Standard
Read Less Info
Want to know what your home might be worth? Contact us for a FREE valuation!

Our team is ready to help you sell your home for the highest possible price ASAP

Bought with Lily Xie Real Broker








