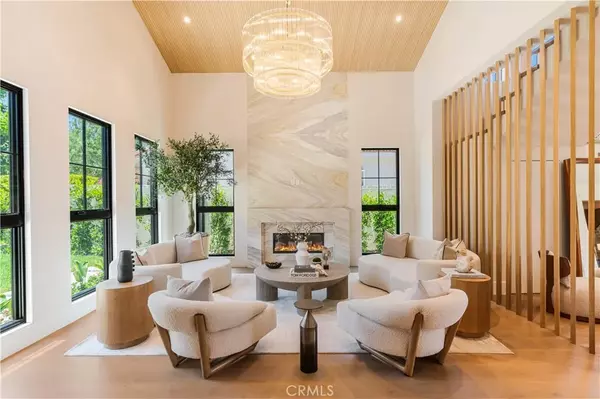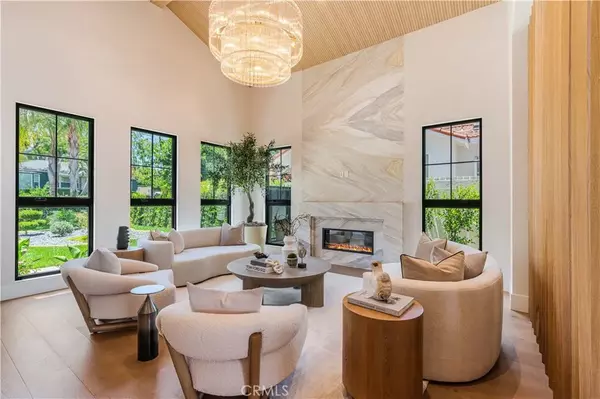$5,200,000
$5,399,000
3.7%For more information regarding the value of a property, please contact us for a free consultation.
6 Beds
6.5 Baths
6,686 SqFt
SOLD DATE : 10/29/2025
Key Details
Sold Price $5,200,000
Property Type Single Family Home
Sub Type Detached
Listing Status Sold
Purchase Type For Sale
Square Footage 6,686 sqft
Price per Sqft $777
MLS Listing ID SR25215021
Sold Date 10/29/25
Style Modern
Bedrooms 6
Full Baths 6
Half Baths 1
Year Built 2025
Lot Size 0.290 Acres
Property Sub-Type Detached
Property Description
Expertly crafted from the ground up, this newly constructed modern residence offers approximately 6,458 square feet of living space, complemented by a 228-square-foot covered patioblending architectural elegance with contemporary comfort. With six bedrooms and seven bathrooms, the home is thoughtfully designed for both grand entertaining and effortless everyday living. The first floor impresses with soaring 11-foot ceilings and a dramatic living room anchored by a floor-to-ceiling crema calacatta fireplace. Custom built-in cabinetry, and artfully designed accent walls add warmth and texture throughout, while natural light enhances the homes refined finishes. At the heart of the home lies a chefs kitchen appointed with Miele appliances, including double ovens, a built-in coffee system, a turbo microwave, and a double refrigerator. Taj Mahal quartz countertops, a sunlit breakfast nook, and a walk-through butlers pantryseamlessly connecting to the formal dining roomcomplete the space. Outdoors, a spacious covered patio with its own fireplace creates a welcoming setting for relaxation or evening gatherings. Just beyond, a separate BBQ station with built-in grill and outdoor refrigerator is perfectly positioned for effortless entertaining. A non-slip basketball sport court and expansive lawn provide additional recreation and leisure, while a detached ADUcomplete with a living room, kitchenette, and en suite bedroomperfect for extended guests or flexible living needs. Upstairs, four generously proportioned bedrooms each offer the comfort and privacy of en suite baths. The primary
Location
State CA
County Los Angeles
Zoning LAR1
Direction North of Ventura Blvd
Interior
Interior Features Balcony, Pantry, Recessed Lighting
Heating Forced Air Unit
Cooling Central Forced Air
Flooring Tile, Wood
Fireplaces Type FP in Family Room, FP in Living Room
Fireplace No
Appliance Dishwasher, Disposal, Refrigerator, Freezer
Exterior
Parking Features Garage - Single Door
Garage Spaces 2.0
Pool Below Ground, Private, Heated
Utilities Available Electricity Connected, Sewer Connected, Water Connected
View Y/N Yes
Water Access Desc Public
Porch Covered
Total Parking Spaces 2
Building
Story 2
Sewer Public Sewer
Water Public
Level or Stories 2
Others
Senior Community No
Tax ID 2259009014
Acceptable Financing Cash, Cash To New Loan
Listing Terms Cash, Cash To New Loan
Special Listing Condition Standard
Read Less Info
Want to know what your home might be worth? Contact us for a FREE valuation!

Our team is ready to help you sell your home for the highest possible price ASAP

Bought with Pila Jessie Khorr Realty








