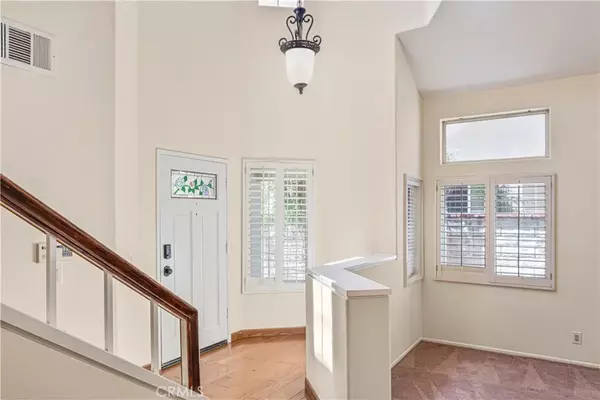$895,000
$875,000
2.3%For more information regarding the value of a property, please contact us for a free consultation.
4 Beds
3 Baths
2,370 SqFt
SOLD DATE : 10/28/2025
Key Details
Sold Price $895,000
Property Type Condo
Sub Type All Other Attached
Listing Status Sold
Purchase Type For Sale
Square Footage 2,370 sqft
Price per Sqft $377
Subdivision Summerset (Sums)
MLS Listing ID SR25121905
Sold Date 10/28/25
Style Mediterranean/Spanish
Bedrooms 4
Full Baths 3
HOA Fees $35/mo
Year Built 1989
Lot Size 6,963 Sqft
Property Sub-Type All Other Attached
Property Description
HUGE PRICE REDUCTION! Yay! I found what I like: 4 Bedrooms, 3 full Bathrooms, comfortable home with Bedroom and Bath downstairs, and it has the fully fenced in sparkling pool and jacuzzi, which the Owner has had professionally maintained every month. Oh Yes, and look in the Kitchen: it has the Granite Countertops I have always wanted with lots of upgraded cabinets, and even a special pull-out garbage can drawer. The Owner even built decorative custom cabinets in the dinette area as well as the formal dining room - he thought of everything. The recessed lights in the Kitchen will make it so much nicer for me when I'm doing all the cooking I love to do. Oh, and I just noticed - it has a built-in wine rack! Come upstairs - look at this huge bedroom with office space, and a really big walk-in closet. I can buy more clothes. It even has a walk-out balcony. Another thing: I see a Whole House Fan in one of the small bedrooms - that will sure save some money during the Summer months. Hurry let's buy this one!
Location
State CA
County Los Angeles
Zoning LCA25*
Direction I-5 Interstate to Lyons Ave, Turn West on Lyons/Pico Canyon Road/ Turn right on Stevenson Ranch PKWY/ Turn left on Stafford Canyon Rd/ Turn left on Hardy Place
Interior
Interior Features Balcony, Granite Counters, Recessed Lighting
Heating Fireplace, Forced Air Unit
Cooling Central Forced Air, Dual, Whole House Fan
Flooring Carpet, Tile, Wood
Fireplaces Type FP in Family Room
Fireplace No
Appliance Dishwasher, Disposal, Microwave, Gas Oven, Gas Stove, Recirculated Exhaust Fan, Self Cleaning Oven
Laundry Gas, Washer Hookup
Exterior
Parking Features Gated, Garage, Garage - Two Door
Garage Spaces 3.0
Fence Wrought Iron
Pool Below Ground, Private, Gunite, Heated, Fenced
Utilities Available Electricity Connected, Natural Gas Connected, Phone Available, Sewer Connected, Water Connected
View Y/N Yes
Water Access Desc Public
View Mountains/Hills, Neighborhood
Roof Type Spanish Tile
Accessibility 2+ Access Exits
Porch Deck, Concrete
Total Parking Spaces 3
Building
Story 2
Sewer Public Sewer, Sewer Paid
Water Public
Level or Stories 2
Others
HOA Name Stevenson Ranch HOA
HOA Fee Include Exterior Bldg Maintenance
Senior Community No
Tax ID 2826059019
Acceptable Financing Cash, Conventional, FHA, VA, Cash To New Loan
Listing Terms Cash, Conventional, FHA, VA, Cash To New Loan
Special Listing Condition Standard
Read Less Info
Want to know what your home might be worth? Contact us for a FREE valuation!

Our team is ready to help you sell your home for the highest possible price ASAP

Bought with Sergei Hovsepyan Signature One Realty Group Inc.








