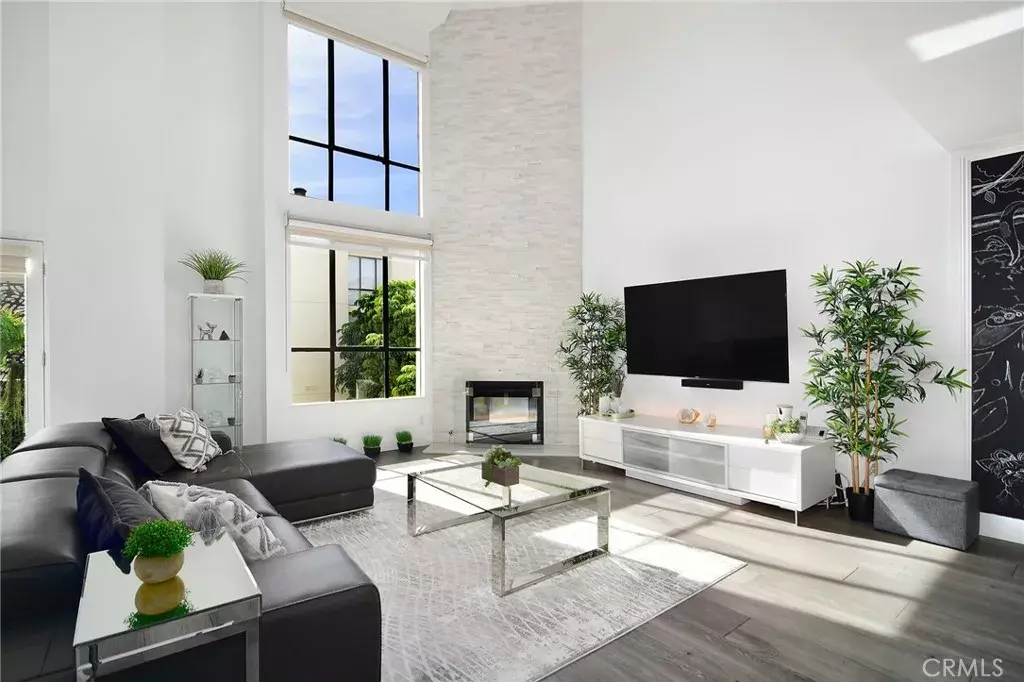$1,190,000
$1,299,000
8.4%For more information regarding the value of a property, please contact us for a free consultation.
2 Beds
2.5 Baths
1,683 SqFt
SOLD DATE : 10/14/2025
Key Details
Sold Price $1,190,000
Property Type Townhouse
Sub Type Townhome
Listing Status Sold
Purchase Type For Sale
Square Footage 1,683 sqft
Price per Sqft $707
MLS Listing ID SR25036625
Sold Date 10/14/25
Bedrooms 2
Full Baths 2
Half Baths 1
HOA Fees $825/mo
Year Built 1982
Lot Size 0.496 Acres
Property Sub-Type Townhome
Property Description
AhhhHuntley Dr...for West Hollywood townhome living, this is the one & only street where you should be. Birds serenade this tranquil tree-lined locale w/many single-family homes providing a true neighborhood feel & parking a plenty. Inside this designer showplace, it rises to another level. Corner unit w/only 1 common wall affords floor to ceiling south-facing windows w/remote operated blinds enticing natural light to shine. Luxury vinyl flooring blankets the interior. Ceilings of 17 ft. in the lvg rm provide the volume you crave & an incredible fireplace defines this amazing space. Stunning kitchen offers quality appliances, 2 pantries, soft-close cabinetry w/deep lighted drawers, instant hot wtr & quick tap on/off faucet. A delightful terrace is an ideal venue for a meal or the mornings fresh brew. HUE colored lighting transforms the walls into a dazzling color canvas. Completing the main floor is a lge dining area & exquisite powder bath. At the lower-level, w/an additional entry option, discover a primary suite featuring textured paintable wallpaper & a luxurious bath w/jetted tub w/multi-color LED lighting, custom shoe closet & lge walk-in closet. The additional ensuite dazzles w/a Mr. Steam shower w/Bluetooth speakers & a selection of colored lighting for a transcendent experience. At the upper level, enjoy a loft as an ideal escape or prime arena for an office w/access to a private roof-top deck. This deck unveils sensational views of the Hollywood Hills to the north including the iconic Chteau Marmont & a distant snapshot of the Griffith Park Observatory & majestic
Location
State CA
County Los Angeles
Zoning WDR2*
Direction East of San Vicente, South of Santa Monica & North of Melrose.
Interior
Interior Features Balcony, Living Room Balcony, Recessed Lighting
Heating Forced Air Unit
Cooling Central Forced Air
Flooring Linoleum/Vinyl
Fireplaces Type FP in Living Room
Fireplace No
Appliance Dishwasher, Disposal, Microwave, Gas Oven, Gas Range
Exterior
Pool Community/Common
Utilities Available Cable Available, Natural Gas Connected, Sewer Connected, Water Connected
Amenities Available Pool
View Y/N Yes
Water Access Desc Public
View City Lights, Landmark, Mountains/Hills, Neighborhood, Panoramic
Porch Deck, Roof Top, Terrace
Total Parking Spaces 2
Building
Story 3
Sewer Public Sewer
Water Public
Level or Stories 3
Others
HOA Name Design Villas
HOA Fee Include Trash Pickup,Water
Senior Community No
Tax ID 4337011110
Acceptable Financing Cash, Cash To New Loan
Listing Terms Cash, Cash To New Loan
Special Listing Condition Standard
Read Less Info
Want to know what your home might be worth? Contact us for a FREE valuation!

Our team is ready to help you sell your home for the highest possible price ASAP

Bought with Marc Tahler Rodeo Realty








