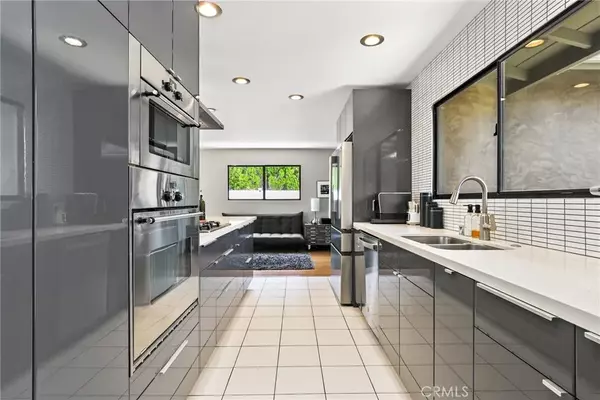$1,325,000
$1,360,000
2.6%For more information regarding the value of a property, please contact us for a free consultation.
3 Beds
2 Baths
1,947 SqFt
SOLD DATE : 10/09/2025
Key Details
Sold Price $1,325,000
Property Type Single Family Home
Sub Type Detached
Listing Status Sold
Purchase Type For Sale
Square Footage 1,947 sqft
Price per Sqft $680
MLS Listing ID PF25141725
Sold Date 10/09/25
Bedrooms 3
Full Baths 2
Year Built 1963
Lot Size 0.253 Acres
Property Sub-Type Detached
Property Description
Beautifully updated, move-in ready home in prime Woodland Hills now available, offering the perfect blend of comfort, style, and functionality! Featuring 3 spacious bedrooms, 2 bathrooms, and a versatile bonus room that can serve as a 4th bedroom, home office, or study, this property is ideal for a variety of lifestyles. The bright, open-concept floor plan seamlessly connects the living room, dining area, and kitchen, creating an inviting space for both everyday living and entertaining. Sliding doors provide effortless access to the backyard, embracing the indoor-outdoor lifestyle that defines Southern California living. The primary suite includes an en-suite bath, generous closet space, and direct access to the outdoor area. The bonus room adds valuable flexibilityperfect for a guest room, gym, or dedicated workspace. Step outside to your private backyard retreat featuring a sparkling pool, built-in BBQ, and ample space for lounging under the sun. Located close to top-rated schools, parks, shopping, and dining, this home offers the very best of Woodland Hills living.
Location
State CA
County Los Angeles
Community Horse Trails
Zoning LARE11
Direction Aetna St and Sadring Ave
Interior
Interior Features Copper Plumbing Partial, Pantry, Track Lighting
Heating Fireplace, Forced Air Unit
Cooling Central Forced Air
Flooring Linoleum/Vinyl, Bamboo
Fireplaces Type FP in Dining Room, FP in Living Room, Other/Remarks
Fireplace No
Appliance Dishwasher, Disposal, Dryer, Microwave, Refrigerator, Washer, Convection Oven, Electric Oven, Gas Stove, Ice Maker, Recirculated Exhaust Fan, Vented Exhaust Fan, Barbecue, Water Line to Refr, Gas Range, Water Purifier
Laundry Washer Hookup, Gas & Electric Dryer HU
Exterior
Parking Features Direct Garage Access, Garage
Garage Spaces 2.0
Fence Excellent Condition, Privacy, Vinyl, Chain Link, Wood
Pool Below Ground, Private, Fenced, Filtered
View Y/N Yes
Water Access Desc Public
View Mountains/Hills, City Lights
Roof Type Composition,Ridge Vents,Shingle
Total Parking Spaces 2
Building
Story 1
Sewer Public Sewer
Water Public
Level or Stories 1
Others
Senior Community No
Tax ID 2035004027
Acceptable Financing Cash, Conventional, Cash To New Loan
Listing Terms Cash, Conventional, Cash To New Loan
Special Listing Condition Standard
Read Less Info
Want to know what your home might be worth? Contact us for a FREE valuation!

Our team is ready to help you sell your home for the highest possible price ASAP

Bought with Nader Naderi Berkshire Hathaway HomeServices California Properties








