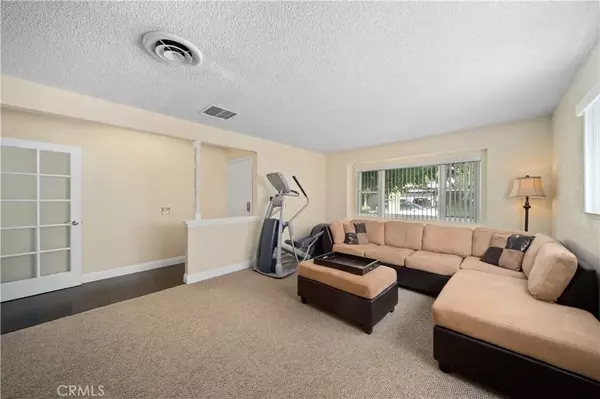$425,000
$425,000
For more information regarding the value of a property, please contact us for a free consultation.
4 Beds
2 Baths
1,657 SqFt
SOLD DATE : 10/07/2025
Key Details
Sold Price $425,000
Property Type Single Family Home
Sub Type Detached
Listing Status Sold
Purchase Type For Sale
Square Footage 1,657 sqft
Price per Sqft $256
MLS Listing ID SR25192110
Sold Date 10/07/25
Bedrooms 4
Full Baths 2
Year Built 1964
Lot Size 6,891 Sqft
Property Sub-Type Detached
Property Description
Welcome to 44527 Denmore Avenue, a beautifully updated single-story home in East Lancaster. This residence offers 4 bedrooms, 2 bathrooms, and an open floor plan designed for comfort and functionality. The remodeled kitchen showcases granite countertops, stainless steel appliances, and abundant counter space for cooking and entertaining. Two separate living rooms provide versatile spaces, one featuring a fireplace and sliding door access to the backyard. The rear yard is spacious and includes a covered patio ideal for outdoor dining or relaxation. Warm interior tones and excellent curb appeal create a welcoming atmosphere from the moment you arrive. Opportunities like this don't come along oftenschedule your tour today to experience all this home has to offer!
Location
State CA
County Los Angeles
Zoning LRRA7500*
Direction East on Avenue L to Challenger Way, North on Challenger Way, Left on E Pillsbury St (just North of Avenue J), Right on Denmore and property is on the left hand side of the street
Interior
Heating Forced Air Unit
Cooling Central Forced Air, Swamp Cooler(s)
Fireplaces Type FP in Living Room
Fireplace No
Appliance Dishwasher, Gas Oven
Exterior
Garage Spaces 2.0
View Y/N Yes
Water Access Desc Public
View Neighborhood
Total Parking Spaces 2
Building
Story 1
Sewer Public Sewer
Water Public
Level or Stories 1
Others
Senior Community No
Tax ID 3146011034
Acceptable Financing Cash, Conventional, FHA, VA
Listing Terms Cash, Conventional, FHA, VA
Special Listing Condition Standard
Read Less Info
Want to know what your home might be worth? Contact us for a FREE valuation!

Our team is ready to help you sell your home for the highest possible price ASAP

Bought with Wilver Ortiz Real Brokerage Technologies, Inc.








