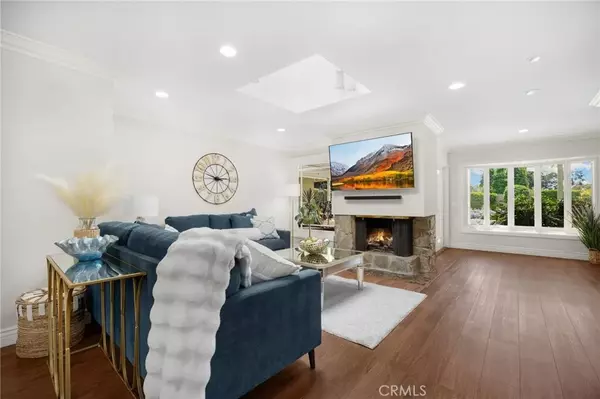$1,515,000
$1,498,000
1.1%For more information regarding the value of a property, please contact us for a free consultation.
4 Beds
2 Baths
2,056 SqFt
SOLD DATE : 10/03/2025
Key Details
Sold Price $1,515,000
Property Type Single Family Home
Sub Type Detached
Listing Status Sold
Purchase Type For Sale
Square Footage 2,056 sqft
Price per Sqft $736
MLS Listing ID PW25115825
Sold Date 10/03/25
Bedrooms 4
Full Baths 2
Year Built 1969
Lot Size 0.273 Acres
Property Sub-Type Detached
Property Description
Welcome to a truly special home in one of Fullertons most sought-after neighborhoods. Nestled on a premium corner lot, this beautifully maintained single-story residence offers comfort, space, and timeless charm in an unbeatable location. Whether youre a growing household or an empty nester looking for a forever home, the layout offers flexibility and ease of living. Inside, youll find four spacious bedrooms and a thoughtfully designed open-concept floor plan that flows seamlessly into a beautifully upgraded kitchenthe true heart of the home. Warm natural light and tasteful finishes create an inviting atmosphere, perfect for both daily living and entertaining. Formerly a 4-bedroom, this home now offers 3 traditional bedrooms plus a converted office/bonus room with private garage access. The closet was removed during the conversion, making it ideal for a home office, studio, or guest space. Step outside to discover your own private paradise. The large entertainers backyard features a sparkling pool and spa, babbling fountain, and finished hardscape, perfect for gatherings of any size. Whether youre hosting a summer celebration or enjoying a peaceful evening outdoors, this space delivers year-round enjoyment. Additional highlights include a circular driveway with generous parking, direct access to the scenic Juanita Cooke Trailideal for morning walks, bike rides, or weekend hikesand zoning for the highly regarded Golden Hill Elementary School. Youre also just minutes from Downtown Fullertons shops, dining, and transportation hubs. This is more than a homeits a rare opportunit
Location
State CA
County Orange
Community Horse Trails
Direction Corner of Avolencia & Richman
Interior
Heating Forced Air Unit
Cooling Central Forced Air
Fireplaces Type FP in Dining Room, FP in Family Room
Fireplace No
Appliance Dishwasher, Refrigerator
Laundry Gas
Exterior
Garage Spaces 3.0
Pool Below Ground, Private
View Y/N Yes
Water Access Desc Public
View Neighborhood
Total Parking Spaces 3
Building
Story 1
Sewer Public Sewer
Water Public
Level or Stories 1
Others
Senior Community No
Tax ID 28102301
Acceptable Financing Cash To New Loan
Listing Terms Cash To New Loan
Special Listing Condition Standard
Read Less Info
Want to know what your home might be worth? Contact us for a FREE valuation!

Our team is ready to help you sell your home for the highest possible price ASAP

Bought with Brandon Balsz King Realty Group Inc








