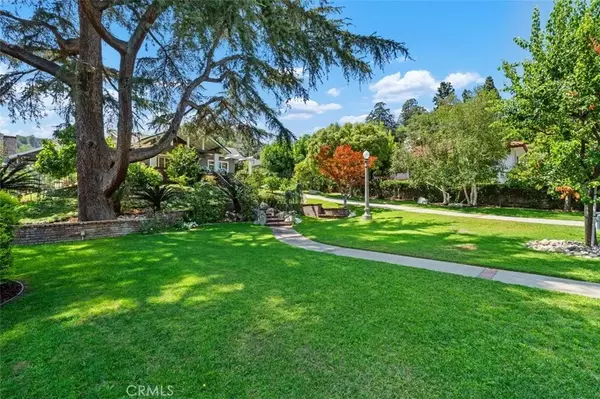$2,341,625
$2,399,995
2.4%For more information regarding the value of a property, please contact us for a free consultation.
5 Beds
3.5 Baths
3,303 SqFt
SOLD DATE : 09/30/2025
Key Details
Sold Price $2,341,625
Property Type Single Family Home
Sub Type Detached
Listing Status Sold
Purchase Type For Sale
Square Footage 3,303 sqft
Price per Sqft $708
MLS Listing ID AR25142663
Sold Date 09/30/25
Style Craftsman,Craftsman/Bungalow,Custom Built
Bedrooms 5
Full Baths 3
Half Baths 1
Year Built 1920
Lot Size 0.482 Acres
Property Sub-Type Detached
Property Description
Rare single story gem located in North Monrovia, first time on the market in 30 years Tucked into the heart of North Monrovia, this elegant single-story home makes its debut after three decades - a rare opportunity to own a turnkey treasure in one of the citys most sought-after neighborhoods. The very expansive and beautifully landscaped property which includes a meticulously cared for rose garden, sets the tone for a residence that blends timeless charm with modern convenience. Inside, sunlight fills the expansive open floor plan, where rich hardwood floors create warmth and continuity throughout. The primary suite, located off the main hallway, is large, with two walk-in closets, two sinks, and a large multi head shower. The kitchen features all Wolf and Sub-Zero stainless appliances including a large freestanding oven and stove with accompanying steam oven and ice maker, it is a chefs dream. A large window allows for a beautiful view of the outdoor BBQ area and pool. There is a large center island, with all granite counter tops. Excellent cabinet and draw space, with all soft closing cabinet doors and draws. Included in the kitchen is a built-in sitting area with table and chairs. Just off the kitchen is a large pantry for additional storage. Flowing effortlessly into a spacious family room with its own wood burning fireplace and directly connecting to a formal dining room, perfect for hosting celebrations. Adjacent to the kitchen is a climate-controlled wine cellar, and the home features a fully integrated audio system to add sophistication and comfort while entertainin
Location
State CA
County Los Angeles
Community Horse Trails
Direction North of Foothill, North of Hillcrest
Interior
Interior Features Attic Fan, Chair Railings, Copper Plumbing Full, Granite Counters, Home Automation System, Pantry, Pull Down Stairs to Attic, Recessed Lighting, Stone Counters
Heating Fireplace, Forced Air Unit
Cooling Central Forced Air
Flooring Wood
Fireplaces Type FP in Family Room, FP in Living Room, Free Standing, Gas Starter, Patio/Outdoors, Raised Hearth
Fireplace No
Appliance Dishwasher, Disposal, Dryer, Microwave, Refrigerator, Washer, Water Softener, 6 Burner Stove, Convection Oven, Double Oven, Electric Oven, Freezer, Gas & Electric Range, Gas Oven, Gas Stove, Ice Maker, Self Cleaning Oven, Vented Exhaust Fan, Barbecue, Water Line to Refr, Gas Range, Water Purifier
Laundry Gas & Electric Dryer HU, Washer Hookup
Exterior
Parking Features Direct Garage Access, Garage, Garage - Single Door, Garage Door Opener
Garage Spaces 2.0
Fence Excellent Condition, Masonry, Wire, Wood, Wrought Iron
Pool Below Ground, Fenced, Filtered, Gunite, Heated, Pebble, Permits, Private, Waterfall
Utilities Available Cable Connected, Electricity Connected, Natural Gas Connected, Phone Connected, Sewer Connected, Water Connected
View Y/N Yes
Water Access Desc Public
View Mountains/Hills
Roof Type Composition
Accessibility Doors - Swing In, Low Pile Carpeting
Porch Concrete, Covered, Patio, Patio Open, Porch, Slab, Wrap Around
Total Parking Spaces 6
Building
Story 1
Sewer Public Sewer
Water Public
Level or Stories 1
Others
Senior Community No
Tax ID 8503018025
Acceptable Financing Cash, Cash To New Loan, Conventional
Listing Terms Cash, Cash To New Loan, Conventional
Read Less Info
Want to know what your home might be worth? Contact us for a FREE valuation!

Our team is ready to help you sell your home for the highest possible price ASAP

Bought with NONMEMBER MRML








