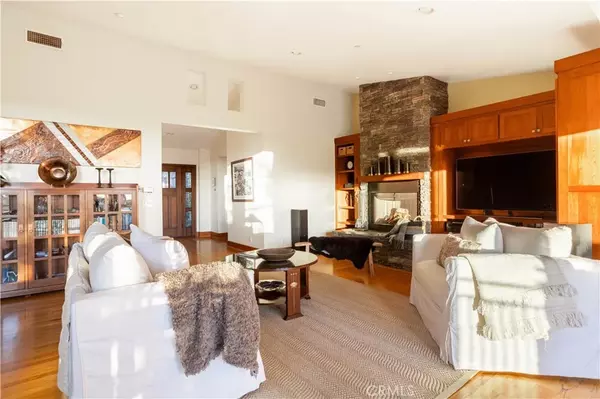$2,130,875
$2,299,950
7.4%For more information regarding the value of a property, please contact us for a free consultation.
4 Beds
4.5 Baths
3,587 SqFt
SOLD DATE : 07/03/2025
Key Details
Sold Price $2,130,875
Property Type Single Family Home
Sub Type Detached
Listing Status Sold
Purchase Type For Sale
Square Footage 3,587 sqft
Price per Sqft $594
MLS Listing ID AR25096938
Sold Date 07/03/25
Bedrooms 4
Full Baths 4
Half Baths 1
Year Built 2005
Property Sub-Type Detached
Property Description
Nestled in a north Monrovia enclave this impressive residence commands breathtaking 180-degree panoramas stretching from the vibrant cityscape of downtown Los Angeles to the serene silhouette of Catalina Island on the horizon. A picturesque wisteria-draped trellis welcomes you as you gracefully descend the steps to the inviting front entrance. The main level unfolds into a generously proportioned living room, elegantly appointed with a warm fireplace framed by custom shelving and seamless access to the expansive deck an ideal spot for al fresco relaxation and soaking in the stunning vistas. Entertain with sophistication in the formal dining room, which conveniently connects to a meticulously climate-controlled 900-bottle wine cellar, perfect for the discerning enthusiast. The expansive kitchen is a culinary masterpiece, anchored by a substantial center island and boasting professional-grade stainless steel appliances, a casual breakfast bar, and a sun-drenched breakfast nook, all while framing captivating views. Tucked away for ultimate tranquility, the primary bedroom is a private retreat featuring its own fireplace, a spacious walk-in closet, and a luxurious en-suite bathroom complete with dual sink vanities, an oversize tub, and a separate shower. Direct access to the deck further enhances this serene sanctuary. A versatile office space (easily convertible to a 4th bedroom), a full bathroom, a powder room, and a well-equipped laundry room with ample cabinetry complete the thoughtfully designed main level. The lower level provides additional living space with two well-si
Location
State CA
County Los Angeles
Zoning MORF*
Direction North of Greystone Ave. West of Shamrock Ave.
Interior
Interior Features Granite Counters, Living Room Deck Attached, Recessed Lighting
Heating Zoned Areas, Forced Air Unit
Cooling Central Forced Air, Zoned Area(s)
Fireplaces Type FP in Living Room
Fireplace No
Appliance Dishwasher, Microwave, Refrigerator, Double Oven, Gas Oven
Exterior
Parking Features Garage
Garage Spaces 2.0
View Y/N Yes
Water Access Desc Public
View Mountains/Hills, Catalina, Neighborhood, City Lights
Porch Deck
Total Parking Spaces 6
Building
Story 2
Sewer Public Sewer
Water Public
Level or Stories 2
Others
Senior Community No
Tax ID 8523013017
Acceptable Financing Cash, Cash To New Loan
Listing Terms Cash, Cash To New Loan
Special Listing Condition Standard
Read Less Info
Want to know what your home might be worth? Contact us for a FREE valuation!

Our team is ready to help you sell your home for the highest possible price ASAP

Bought with Peter Singer Singer Real Estate








