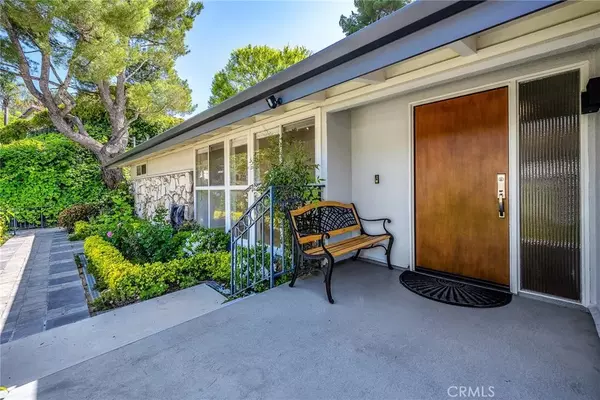$1,780,000
$1,799,999
1.1%For more information regarding the value of a property, please contact us for a free consultation.
4 Beds
2 Baths
2,077 SqFt
SOLD DATE : 07/01/2025
Key Details
Sold Price $1,780,000
Property Type Single Family Home
Sub Type Detached
Listing Status Sold
Purchase Type For Sale
Square Footage 2,077 sqft
Price per Sqft $857
MLS Listing ID SR25085700
Sold Date 07/01/25
Bedrooms 4
Full Baths 2
Year Built 1955
Property Sub-Type Detached
Property Description
Welcome to this beautifully preserved Mid-Century Modern gem, where timeless design meets modern comfort. Youll be captivated by the homes impeccable curb appeallush landscaping, vibrant flowers, and a soothing water feature set the tone for the tranquility that awaits inside. Step up to the spacious front patio and take in valley views, then head inside to discover striking architectural details including exposed beam ceilings and floor-to-ceiling windows that flood every room with natural light. The expansive living room is a showstopper with rich hardwood flooring, stylish accent carpeting, and a dramatic stone fireplace that anchors the space. The adjoining dining area offers a seamless flow for both intimate family dinners and lively entertaining. A true chefs kitchen awaits, complete with granite countertops, abundant cabinetry, stainless steel appliances, and a sunny breakfast nook. An adjacent laundry room is conveniently located off the kitchen. Versatility abounds with thoughtfully designed bedrooms. Bedroom #1 is currently used as a family room, featuring a custom media built-in. Bedroom #2 makes a perfect home office. A hall bathroom features a skylight, large vanity, and a tub/shower combo. Bedroom #3, located just across from the hall bath, is ideal for family or guests and includes a built-in bookshelf that cleverly converts into a Murphy bed. The oversized primary suite is a serene retreat with multiple closets, a built-in dressing area, and a private en-suite bathroom with skylight, large vanity, and step-in shower. The backyard is a private paradiseover $2
Location
State CA
County Los Angeles
Direction East of 405 Freeway, South of Ventura Blvd, North of Mulholland Dr
Interior
Interior Features Beamed Ceilings, Copper Plumbing Full, Granite Counters, Recessed Lighting
Heating Forced Air Unit
Cooling Central Forced Air
Flooring Carpet, Tile, Wood
Fireplaces Type FP in Living Room, Gas
Fireplace No
Appliance Dishwasher, Disposal, Dryer, Microwave, Refrigerator, Washer, Convection Oven, Electric Oven, Freezer, Gas Stove
Exterior
Parking Features Garage - Single Door
Garage Spaces 2.0
Fence Chain Link
Utilities Available Electricity Connected, Natural Gas Connected, Sewer Connected, Water Connected
View Y/N Yes
Water Access Desc Public
View Valley/Canyon, City Lights
Roof Type Bitumen
Accessibility None
Porch Deck, Patio
Total Parking Spaces 4
Building
Story 1
Sewer Public Sewer
Water Public
Level or Stories 1
Others
Senior Community No
Tax ID 2279009008
Acceptable Financing Cash, Cash To New Loan
Listing Terms Cash, Cash To New Loan
Special Listing Condition Standard
Read Less Info
Want to know what your home might be worth? Contact us for a FREE valuation!

Our team is ready to help you sell your home for the highest possible price ASAP

Bought with Christina Pambakian Equity Union








