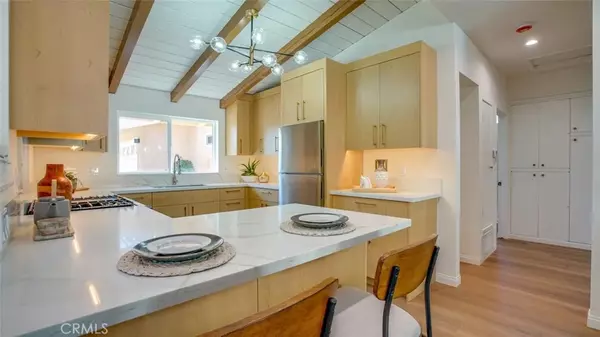$1,090,000
$1,150,000
5.2%For more information regarding the value of a property, please contact us for a free consultation.
4 Beds
2 Baths
1,644 SqFt
SOLD DATE : 06/27/2025
Key Details
Sold Price $1,090,000
Property Type Single Family Home
Sub Type Detached
Listing Status Sold
Purchase Type For Sale
Square Footage 1,644 sqft
Price per Sqft $663
MLS Listing ID BB25116877
Sold Date 06/27/25
Bedrooms 4
Full Baths 2
Year Built 1956
Property Sub-Type Detached
Property Description
Step into this exquisitely renovated Palmer & Krisel-designed gem, located in the highly desirable North Hills West community. This move-in ready, mid-century modern residence offers 4 bedrooms and 2 bathrooms, seamlessly combining iconic architectural flair with thoughtful modern upgrades for a sophisticated, stylish sanctuary. With interiors crafted by a designer featured in Elle Decor, every space exudes elevated artistry and refined taste. High-end finishes and luxurious design touches rival those found in multi-million dollar estates. Upon entering, you'll be welcomed by soaring vaulted wood ceilings and floods of natural light. The home has been meticulously overhauled with a designers eyeno detail was spared. Highlights include a reimagined open-concept kitchen, spa-like bathrooms, new dual-pane windows and doors, engineered hardwood and tile flooring, an upgraded electrical panel, and modern fixtures throughout, all contributing to a fresh and contemporary vibe. At the core of the home lies the chefs kitchen, showcasing elegant quartz countertops, an oversized breakfast bar, soft-close cabinetry, premium stainless steel appliances, and a charming farmhouse sink. The layout flows effortlessly into a sophisticated living room with a fireplace and a dining area that overlooks the serene backyard oasis and glistening poolideal for both intimate evenings and lively entertaining. The primary suite features an en-suite bath for enhanced privacy and comfort, while three additional bedroomseach with vaulted ceilings and generous closetsoffer ample space for family, guests, o
Location
State CA
County Los Angeles
Zoning LARS
Direction South of Plummer Street and West of Woodley Avenue
Interior
Interior Features Beamed Ceilings, Copper Plumbing Full, Granite Counters
Heating Fireplace, Forced Air Unit
Cooling Central Forced Air
Flooring Linoleum/Vinyl, Tile
Fireplaces Type FP in Living Room
Fireplace No
Appliance Dishwasher, Refrigerator, Gas Range
Laundry Gas, Washer Hookup
Exterior
Parking Features Garage
Garage Spaces 2.0
Pool Below Ground, Private
Utilities Available Electricity Connected, Natural Gas Connected, Sewer Connected, Water Connected
View Y/N Yes
Water Access Desc Public
View Pool
Roof Type Shingle
Porch Concrete, Patio
Total Parking Spaces 6
Building
Story 1
Sewer Public Sewer
Water Public
Level or Stories 1
Others
Senior Community No
Tax ID 2676007014
Acceptable Financing Cash, Conventional, Exchange, FHA, VA
Listing Terms Cash, Conventional, Exchange, FHA, VA
Special Listing Condition Standard
Read Less Info
Want to know what your home might be worth? Contact us for a FREE valuation!

Our team is ready to help you sell your home for the highest possible price ASAP

Bought with Tigran Emin Coldwell Banker Hallmark








