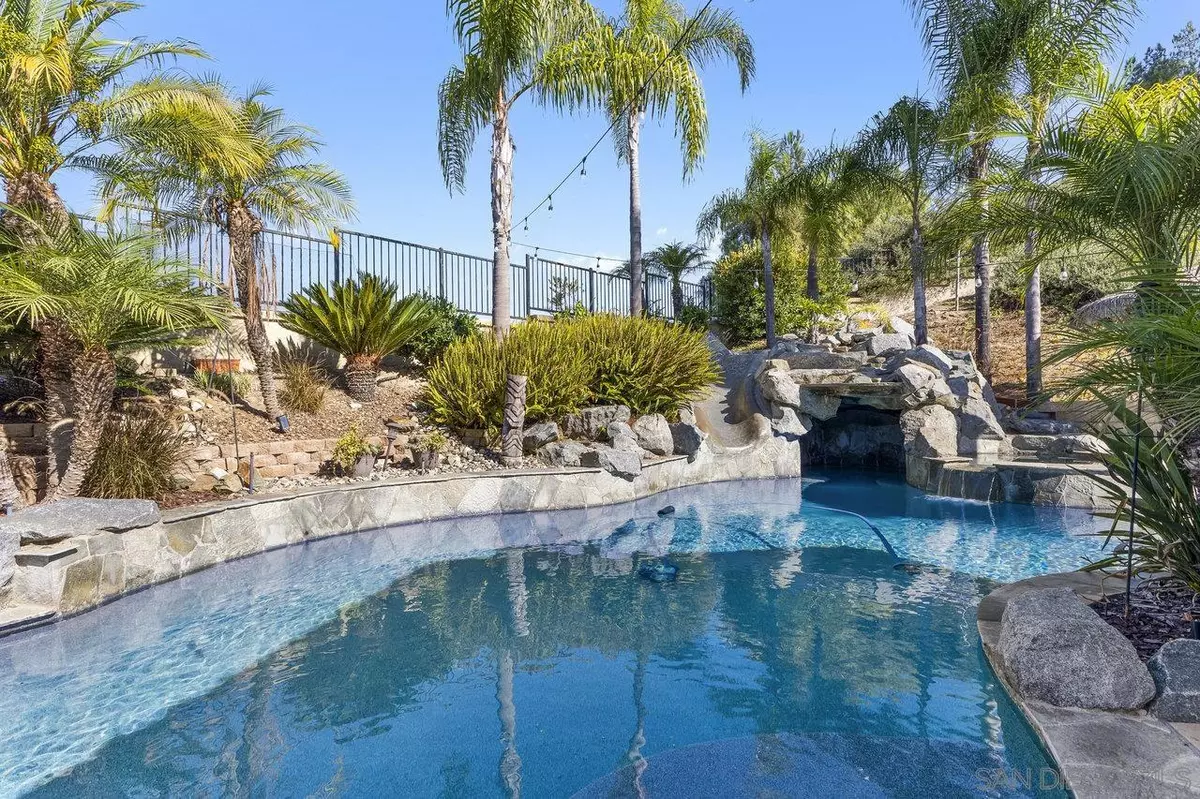$1,360,000
$1,385,000
1.8%For more information regarding the value of a property, please contact us for a free consultation.
4 Beds
2 Baths
2,257 SqFt
SOLD DATE : 11/22/2024
Key Details
Sold Price $1,360,000
Property Type Single Family Home
Sub Type Detached
Listing Status Sold
Purchase Type For Sale
Square Footage 2,257 sqft
Price per Sqft $602
Subdivision San Marcos
MLS Listing ID 240023382
Sold Date 11/22/24
Style Detached
Bedrooms 4
Full Baths 2
HOA Fees $56/mo
HOA Y/N Yes
Year Built 2001
Property Description
Welcome to 336 Crownview Ct, San Marcos, CA! This stunning Single-Level home is situated on a peaceful cul-de-sac, boasting a half-acre lot. Designed with upgrades throughout, the home features a beautifully renovated kitchen with Corian countertops, sleek laminate floors, and new carpet in the bedrooms. The energy-efficient paid-off solar system includes 42 panels, making this home both eco-friendly and cost-effective. Enjoy the convenience of a three-car garage, decorative stacked stone front, and double sinks in the primary bathroom. Step outside to your private backyard paradise—complete with a sparkling pool, waterfall slide, grotto, and plenty of room to relax or entertain. The private outdoor space includes Cabana, fire pit, outdoor kitchen with a gas BBQ, and ample seating areas, perfect for hosting gatherings. With extras like a 50-amp car charger and plenty of parking in the cul-de-sac, this home is truly an entertainer’s delight. Don’t miss out on this exceptional opportunity! South facing bank is perfect for trees or a grape vineyard!! Tons of storage above garage through pull down ladder with head high space. Check out the available parking at the end of the Cul-de-sac!
Master suite includes a luxurious bath with dual sinks, soaking tub, shower, & organized walk-in closet. The bedroom itself gets great natural light and has slider access to the back patio and Pool and Spa.....LARGE kitchen with island work space, LOTS of cabinet storage, breakfast/dining area, & built-in desk/work nook.... Family room opens to the kitchen to create one large great room. Gas fireplace & a custom built-in dry bar highlight the family room.....Formal dining & living room have view of the back patio pool & yard. Other features of the home include: Vaulted ceilings, dark wood style laminate floors in kitchen, family room and living room, Newer water heater, Dog run possible on one side of home and gardening space on the other.
Location
State CA
County San Diego
Community San Marcos
Area San Marcos (92069)
Zoning R1
Rooms
Family Room 15x12
Master Bedroom 16x16
Bedroom 2 13x11
Bedroom 3 13x11
Bedroom 4 11x10
Living Room 15x16
Dining Room 15x10
Kitchen 16x13
Interior
Heating Natural Gas
Cooling Central Forced Air
Fireplaces Number 1
Fireplaces Type FP in Family Room, Fire Pit
Equipment Dishwasher, Disposal
Appliance Dishwasher, Disposal
Laundry Laundry Room
Exterior
Exterior Feature Stone, Stucco
Garage Attached, Garage, Garage - Front Entry, Garage Door Opener
Garage Spaces 3.0
Fence Partial
Pool Below Ground, Community/Common, Private, Heated with Propane
Roof Type Concrete,Tile/Clay
Total Parking Spaces 6
Building
Story 1
Lot Size Range .5 to 1 AC
Sewer Sewer Connected
Water Meter on Property
Level or Stories 1 Story
Schools
Elementary Schools San Marcos Unified School District
Middle Schools San Marcos Unified School District
High Schools San Marcos Unified School District
Others
Ownership Fee Simple
Monthly Total Fees $147
Acceptable Financing Cash, Conventional, VA, Cash To New Loan
Listing Terms Cash, Conventional, VA, Cash To New Loan
Pets Description Yes
Read Less Info
Want to know what your home might be worth? Contact us for a FREE valuation!

Our team is ready to help you sell your home for the highest possible price ASAP

Bought with Frank N Grangetto • Compass








