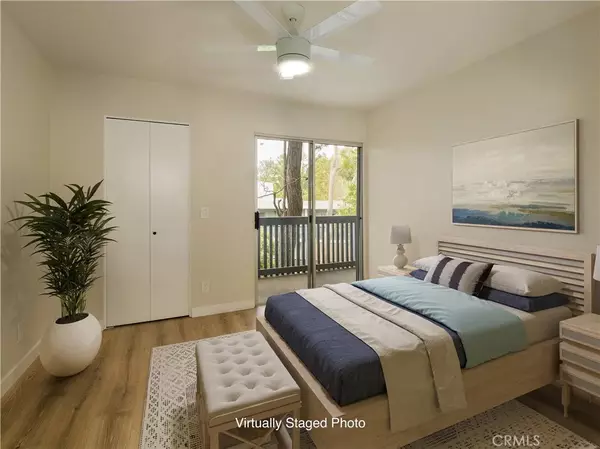$655,000
$599,900
9.2%For more information regarding the value of a property, please contact us for a free consultation.
2 Beds
2 Baths
951 SqFt
SOLD DATE : 07/14/2023
Key Details
Sold Price $655,000
Property Type Condo
Sub Type All Other Attached
Listing Status Sold
Purchase Type For Sale
Square Footage 951 sqft
Price per Sqft $688
MLS Listing ID PV23106492
Sold Date 07/14/23
Bedrooms 2
Full Baths 2
HOA Fees $473/mo
Year Built 1973
Property Sub-Type All Other Attached
Property Description
Wonderful opportunity to join the The Estates community! This renovated condominium boasts two generously sized bedrooms, two bathrooms offering modern aesthetics, an open floor plan, and wonderful natural light from the wall to wall sliding glass doors. From the new laminate oak-style floors, large windows, fresh paint and contemporary light fixtures, this home is ready to be enjoyed. Step through the upgraded kitchen with quartz countertops, new faucet, new cabinet hardware, new garbage disposal and equipped with new electric range and dishwasher! The large living and dining spaces intertwine allowing for an open concept layout. The primary bedroom is spacious, featuring a new ceiling fan, a walk-in closet, direct access to the balcony, and an en-suit bathroom boasting with new tile floor, freshly painted large vanity, quartz countertops, faucet, mirror, light, toilet, and reglazed shower. The second bedroom is also a great size, with a new ceiling fan and with a walk-in closet. Adjacent to it, another bathroom is conveniently positioned and upgraded with new tile floor, vanity paint, quartz countertop, faucet, mirror, light, toilet, and reglazed tub/shower combo. The expansive balcony, stretching end-to-end of the unit, overlooks the tree canopies of the community, perfect for sunsets and enjoying your morning coffee. This unit has two assigned parking spaces, one in the garage and another in a carport, plus plenty of guest spaces for your friends and family. The community offers an array of amenities including pool, a spa, gym, game room, tennis courts, and much more! C
Location
State CA
County Los Angeles
Community Horse Trails
Zoning LCR3*
Direction Building 3601, go through main entrance. Enter elevator to floor 2. Follow signs to 202.
Interior
Interior Features Balcony
Flooring Laminate
Fireplace No
Appliance Dishwasher, Electric Range
Exterior
Parking Features Assigned
Garage Spaces 2.0
Pool Community/Common, Association
Amenities Available Billiard Room, Call for Rules, Gym/Ex Room, Pet Rules, Pets Permitted, Weight Limit, Pool
View Y/N Yes
Water Access Desc Public
View Neighborhood, Trees/Woods
Total Parking Spaces 2
Building
Story 1
Sewer Public Sewer
Water Public
Level or Stories 1
Others
HOA Name The Estates
Senior Community No
Acceptable Financing Cash, Conventional, FHA, Submit
Listing Terms Cash, Conventional, FHA, Submit
Special Listing Condition Standard
Read Less Info
Want to know what your home might be worth? Contact us for a FREE valuation!

Our team is ready to help you sell your home for the highest possible price ASAP

Bought with DeDe Hsu Keller Williams Palos Verdes








