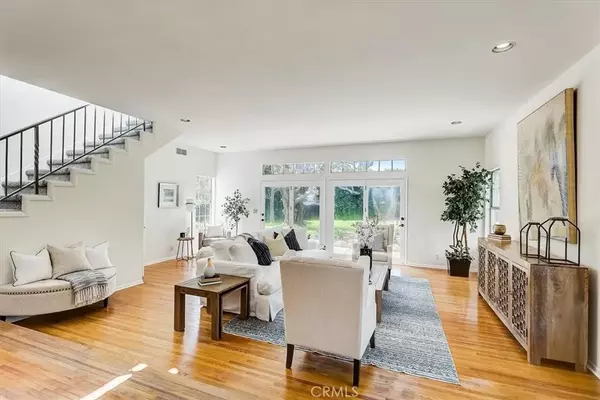$1,979,000
$1,999,000
1.0%For more information regarding the value of a property, please contact us for a free consultation.
4 Beds
3 Baths
2,655 SqFt
SOLD DATE : 06/29/2023
Key Details
Sold Price $1,979,000
Property Type Single Family Home
Sub Type Detached
Listing Status Sold
Purchase Type For Sale
Square Footage 2,655 sqft
Price per Sqft $745
MLS Listing ID SB23045682
Sold Date 06/29/23
Bedrooms 4
Full Baths 3
Year Built 1956
Property Sub-Type Detached
Property Description
Welcome to your own private park as your back yard....A RARE find to have such a SPRAWLING, FLAT and USABLE lot in the South Bay, that's for sure! This LOVELY ranch style home on coveted Silver Saddle Lane with addition built upstairs for a SECOND primary suite is PERFECT for a growing family, or a multi generational family as it has a traditional floor plan with all living space leading out to your lush back yard with fruit trees and so much potential to keep it as it is, build a pool and still have a ton of yard space or add a coral and horses (buyer to verify permitting with City). You will find 3 bedrooms downstairs, including original primary suite and one room that could be easily split back into 2 rooms with two separate entrances and have a 5th bedroom or split the room into a family room and office or nursery...the possibilities are endless! The light and bright kitchen has been recently remodeled with Cesar Stone counter tops, luxury vinyl floors and modern hardware with lovely glass mosaic back splash. Most windows throughout the home have been upgraded to dual pane although you don't need it as it's so serene and peaceful in this neighborhood. Upstairs primary suite has cathedral ceilings, walk in closet and private balcony to look out through the trees to snow capped mountains view. Air conditioning, newer furnace and newer water heater. Recessed lighting and charming original skinny plank wood floors throughout the original part of the house. Detached 2 car garage and long redone driveway for lots of parking! Don't forget the Award Winning PV School district,
Location
State CA
County Los Angeles
Community Horse Trails
Zoning RERA15000*
Direction CROSS STREETS: Hawthorne Blvd and Crenshaw Blvd
Interior
Interior Features Balcony
Heating Forced Air Unit
Cooling Central Forced Air
Fireplaces Type FP in Dining Room
Fireplace No
Exterior
Garage Spaces 2.0
View Y/N Yes
Water Access Desc Public
View Mountains/Hills, Neighborhood
Total Parking Spaces 2
Building
Story 1
Sewer Unknown
Water Public
Level or Stories 1
Others
Senior Community No
Acceptable Financing Cash, Conventional, Cash To New Loan, Submit
Listing Terms Cash, Conventional, Cash To New Loan, Submit
Special Listing Condition Standard
Read Less Info
Want to know what your home might be worth? Contact us for a FREE valuation!

Our team is ready to help you sell your home for the highest possible price ASAP

Bought with Mazen Aziza NextHome Grandview








