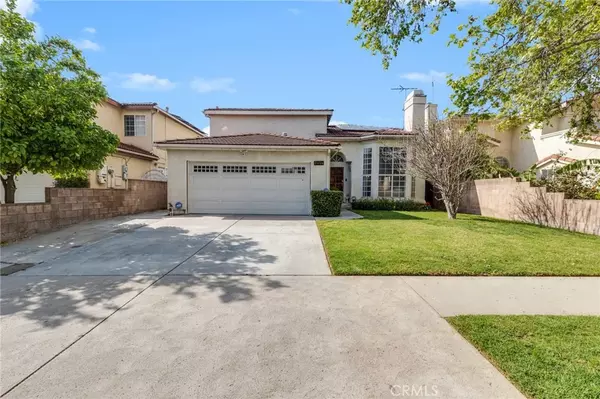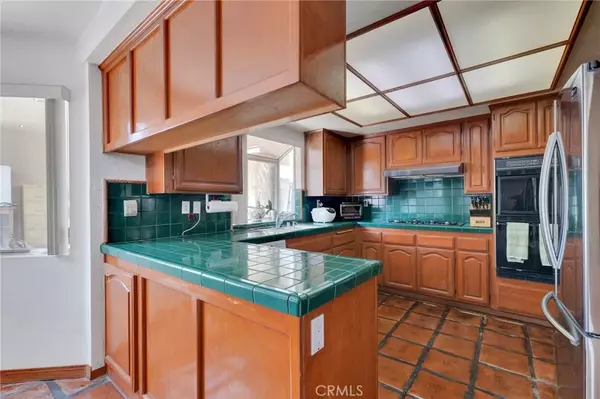$850,000
$850,000
For more information regarding the value of a property, please contact us for a free consultation.
4 Beds
3 Baths
2,303 SqFt
SOLD DATE : 06/06/2023
Key Details
Sold Price $850,000
Property Type Single Family Home
Sub Type Detached
Listing Status Sold
Purchase Type For Sale
Square Footage 2,303 sqft
Price per Sqft $369
MLS Listing ID SR23064056
Sold Date 06/06/23
Style Mediterranean/Spanish
Bedrooms 4
Full Baths 3
Year Built 1989
Property Sub-Type Detached
Property Description
Situated on a quiet cul-de-sac street in a desirable "North Hills West" neighborhood, built in 1989 this spacious two story home features four bedrooms, three bathrooms, 2,303 sq ft of open living space, a 5,364 sq ft lot, you will find a bedroom and bathroom downstairs, central air and heat, copper plumbing, a tile roof, solar system 2021, an indoor laundry room, a two car attached garage with direct home access and a concrete driveway. The entryway foyer welcomes you into the open and bright floor plan featuring high ceilings; the lovely living room with fireplace and formal dining room make entertaining and holiday gatherings enjoyable. The generous kitchen with tile counters and rich cabinets overlooks the backyard, adjacent dining area is perfect for your morning breakfast and daily dining. The kitchen opens to the spacious family room with recessed lighting, a wet bar, tile flooring and sliding door to the backyard. The downstairs bedroom is convenient for guests or in-laws with a 3/4 bathroom. The primary suite is grand in size with a sitting area, a walk-in closet and an en suite bathroom with separate tub, a dual sink vanity and a tiled stall shower. There are two additional bedrooms upstairs with ample closet space; they share the full hallway bathroom with a shower over tub and vanity. The private backyard is secured with block walls, easy maintenance with a concrete patio and planters, a great space for outdoor entertaining. Conveniently located nearby freeways, shopping, restaurants and schools; this home is ready for you to make new memories with family and fr
Location
State CA
County Los Angeles
Zoning LAR1
Direction South of Plummer Street and East of Haskell Avenue
Interior
Interior Features Copper Plumbing Full, Pantry, Recessed Lighting, Tile Counters, Wet Bar
Heating Forced Air Unit
Cooling Central Forced Air
Flooring Carpet, Laminate, Tile
Fireplaces Type FP in Living Room
Fireplace No
Appliance Dishwasher, Disposal, Gas Oven, Vented Exhaust Fan
Laundry Gas
Exterior
Parking Features Direct Garage Access, Garage, Garage Door Opener
Garage Spaces 2.0
Utilities Available Electricity Connected, Natural Gas Connected, Sewer Connected, Water Connected
View Y/N Yes
Water Access Desc Public
Roof Type Composition,Tile/Clay
Accessibility None
Porch Enclosed, Concrete, Patio
Total Parking Spaces 2
Building
Story 2
Sewer Public Sewer
Water Public
Level or Stories 2
Others
Senior Community No
Acceptable Financing Cash, Conventional, Cash To New Loan
Listing Terms Cash, Conventional, Cash To New Loan
Special Listing Condition Standard
Read Less Info
Want to know what your home might be worth? Contact us for a FREE valuation!

Our team is ready to help you sell your home for the highest possible price ASAP

Bought with NON LISTED AGENT NON LISTED OFFICE








