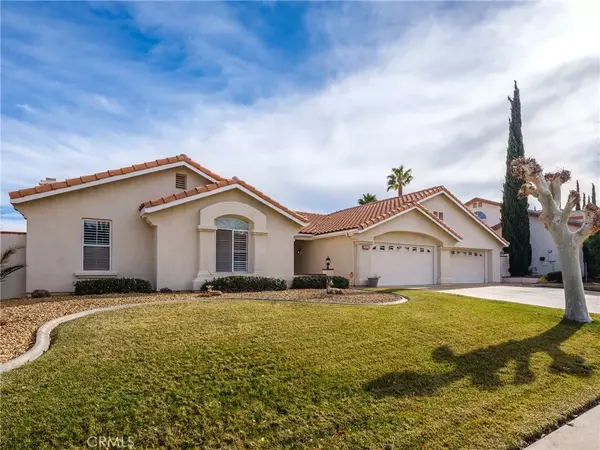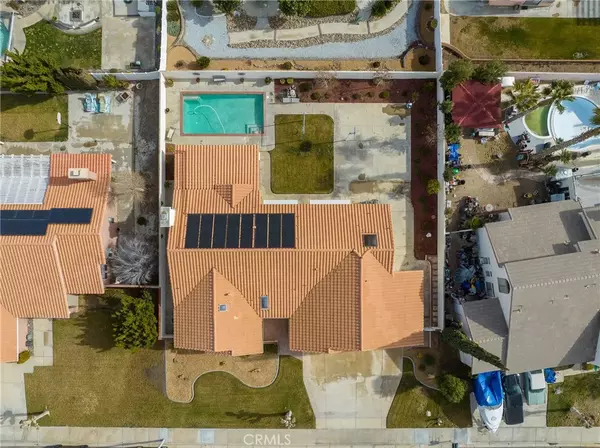$495,000
$485,000
2.1%For more information regarding the value of a property, please contact us for a free consultation.
4 Beds
2.5 Baths
2,341 SqFt
SOLD DATE : 02/06/2023
Key Details
Sold Price $495,000
Property Type Single Family Home
Sub Type Detached
Listing Status Sold
Purchase Type For Sale
Square Footage 2,341 sqft
Price per Sqft $211
MLS Listing ID HD23004547
Sold Date 02/06/23
Bedrooms 4
Full Baths 2
Half Baths 1
Year Built 1991
Lot Dimensions 120 X 95
Property Sub-Type Detached
Property Description
Eagle Ranch beauty! This single story home has it all. Front porch with brick entry, formal living room, dining and family room with fireplace. Open kitchen to family room and nook area with corian counter tops, 6 burner range and plenty of storage. Split floor plan. Master bath has separate tub and shower, mirrored doors, double sinks and corian counter tops. Separate laundry room with sink and washer/dryer included. Hall bathroom has double sinks and corian counter tops. Tile flooring throughout. Carpeting in bedrooms and living room. Ceiling fans and 2 skylights. Wait until you see the back yard. Inground pool that is solar heated, large patio overhang, basketball court and lots of concrete. The 4 car garage has tile and carpet flooring and access to back yard. Close to Hwy 395. This home shows great!
Location
State CA
County San Bernardino
Zoning R1
Direction I-15 to Bear Valley Rd. West to Eagle Ranch Parkway. Turn right to Mesa Verde. Turn right to Rustic Oak Trail. Turn right to P.I.Q. on left side of street.
Interior
Interior Features Corian Counters, Pantry
Heating Forced Air Unit
Cooling Central Forced Air
Flooring Carpet, Tile
Fireplaces Type FP in Family Room, Gas Starter
Fireplace No
Appliance Dishwasher, Disposal, Dryer, Microwave, Refrigerator, Trash Compactor, Washer, 6 Burner Stove, Gas Oven
Laundry Washer Hookup
Exterior
Parking Features Garage - Two Door, Garage Door Opener
Garage Spaces 4.0
Fence Stucco Wall
Pool Below Ground, Private, Solar Heat, Pool Cover
View Y/N Yes
Water Access Desc Public
Roof Type Tile/Clay
Porch Covered, Concrete
Total Parking Spaces 4
Building
Story 1
Sewer Public Sewer
Water Public
Level or Stories 1
Others
Senior Community No
Acceptable Financing Cash, Conventional, FHA, Cash To New Loan
Listing Terms Cash, Conventional, FHA, Cash To New Loan
Special Listing Condition Standard
Read Less Info
Want to know what your home might be worth? Contact us for a FREE valuation!

Our team is ready to help you sell your home for the highest possible price ASAP

Bought with Reginald Armstrong Realty One Group Roads








