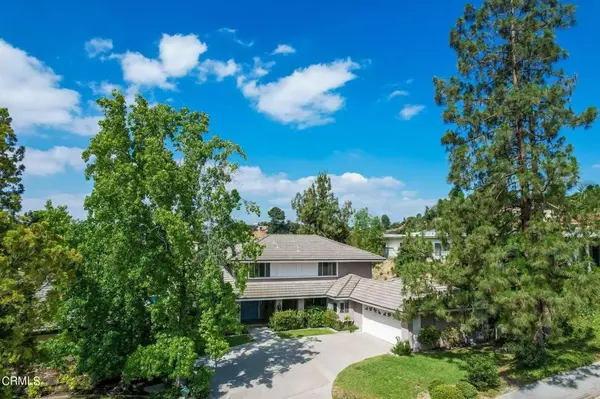$2,150,000
$1,750,000
22.9%For more information regarding the value of a property, please contact us for a free consultation.
4 Beds
2.5 Baths
2,923 SqFt
SOLD DATE : 07/11/2022
Key Details
Sold Price $2,150,000
Property Type Single Family Home
Sub Type Detached
Listing Status Sold
Purchase Type For Sale
Square Footage 2,923 sqft
Price per Sqft $735
MLS Listing ID P1-10079
Sold Date 07/11/22
Style Traditional
Bedrooms 4
Full Baths 2
Half Baths 1
Year Built 1969
Property Sub-Type Detached
Property Description
Ideally situated in north Glendale in a desirable neighborhood, this traditional 2-story pool VIEW home offers 4 bedrooms and 3 baths on a large 18,863 sqft lot. The delightful front porch welcomes you to a spacious living room with a stone fireplace, large windows, and an adjacent den/office. Cook in the open kitchen with wood cabinetry, tile counters, breakfast bar, and breakfast nook. The kitchen overlooks the expansive family room that has a bar area with sliding glass doors to the backyard. The large master bedroom has an outdoor balcony overlooking the pool and all secondary bedrooms are generous in size. Relax in the resort-style backyard and enjoy the California weather with sparkling pool, covered patio, lounge area, and flat grass area. Convenient, attached 2-car garage with large driveway accommodates parking for multiple cars. The back of the garage opens to the backyard to accommodate more cars! Close to Verdugo Park, Glendale Community College, shopping, dining, and recreation destinations.
Location
State CA
County Los Angeles
Interior
Interior Features Balcony, Bar, Unfurnished
Flooring Carpet, Tile, Wood
Fireplaces Type FP in Living Room, Decorative
Fireplace No
Appliance Dishwasher, Double Oven
Exterior
Parking Features Direct Garage Access, Garage
Garage Spaces 2.0
Pool Below Ground
Utilities Available Cable Available, Electricity Connected, Natural Gas Connected, Phone Available, Sewer Connected, Water Connected
View Y/N Yes
Water Access Desc Public
View Mountains/Hills, Panoramic, Pool, Neighborhood, Trees/Woods, City Lights
Roof Type Tile/Clay
Porch Covered, Patio Open
Total Parking Spaces 2
Building
Story 2
Sewer Public Sewer
Water Public
Level or Stories 2
Others
Senior Community No
Acceptable Financing Cash, Conventional, Cash To New Loan, Submit
Listing Terms Cash, Conventional, Cash To New Loan, Submit
Special Listing Condition Standard
Read Less Info
Want to know what your home might be worth? Contact us for a FREE valuation!

Our team is ready to help you sell your home for the highest possible price ASAP

Bought with Arbi Baghoomian Americana Real Estate Services








