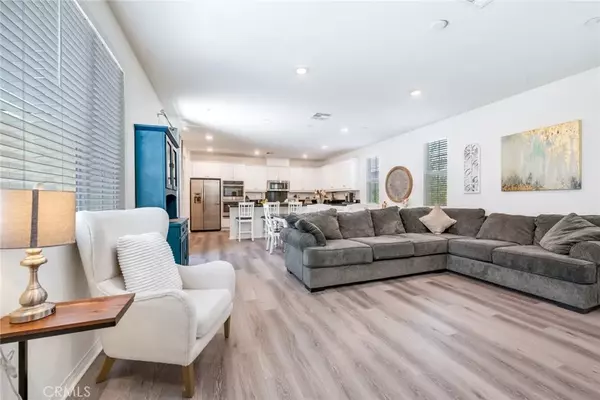$718,000
$739,999
3.0%For more information regarding the value of a property, please contact us for a free consultation.
3 Beds
3.5 Baths
2,479 SqFt
SOLD DATE : 11/02/2022
Key Details
Sold Price $718,000
Property Type Single Family Home
Sub Type Detached
Listing Status Sold
Purchase Type For Sale
Square Footage 2,479 sqft
Price per Sqft $289
MLS Listing ID IV22139762
Sold Date 11/02/22
Bedrooms 3
Full Baths 2
Half Baths 1
HOA Fees $120/mo
Year Built 2020
Property Sub-Type Detached
Property Description
Ready for you to move in, unpack, and enjoy, this newer 2020-built Ontario-Ranch home provides laid-back indoor-outdoor living in the desirable Beacon at Landmark community! Welcoming you is an inviting covered porch framed by lush landscaping that enhances this gem's curb appeal. Covering over 2,479 sq ft, the impressive interior presents a 3-bedroom (optional 4th), 2.5-bath layout defined by chic finishes that lend to its modern character. Radiant sun and recessed lighting accentuate crisp white tones that complement driftwood-style vinyl flooring. Open concept gathering areas allow a seamless flow from catching up with guests in the living room to sharing memorable celebrations in the dining area. Ideal for entertaining and cooking, the kitchen has stainless steel appliances, white cabinetry, granite countertops with a mosaic tile backsplash, and an island adjoined by bar seating. Completing the main level is a primary suite with direct outdoor access and a tastefully tiled ensuite with a glass-enclosed shower, double vanity, and a soaking tub. Upstairs, discover two secondary bedrooms accommodated by a hall bath and a loft that can become a favorite spot for your movie nights. Low-maintenance artificial turf surrounds the private backyard patio where you can host weekend cookouts or sip alfresco nightcaps. Other notable features include an office, laundry room, and detached 3-car garage. Experience your dream lifestyle by taking a tour of this must-see residence today!
Location
State CA
County San Bernardino
Direction Ontario Ranch Rd / Broadway Ave / Penny Ln
Interior
Interior Features Pantry, Recessed Lighting
Heating Forced Air Unit
Cooling Central Forced Air
Flooring Carpet, Laminate, Linoleum/Vinyl
Fireplace No
Appliance Dishwasher, Double Oven, Vented Exhaust Fan, Water Line to Refr
Exterior
Parking Features Direct Garage Access, Garage - Three Door
Garage Spaces 3.0
Utilities Available Cable Available, Electricity Available, Natural Gas Available, Phone Available, Sewer Available, Water Available
View Y/N Yes
Water Access Desc Public
View Mountains/Hills
Building
Story 2
Sewer Public Sewer
Water Public
Level or Stories 2
Others
HOA Name Landmark
Special Listing Condition Standard
Read Less Info
Want to know what your home might be worth? Contact us for a FREE valuation!

Our team is ready to help you sell your home for the highest possible price ASAP

Bought with Denise Avila BERKSHIRE HATHAWAY HOME SERV.







