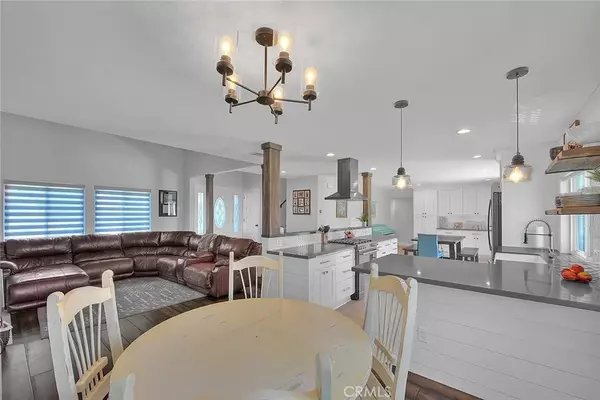$740,000
$775,000
4.5%For more information regarding the value of a property, please contact us for a free consultation.
4 Beds
3 Baths
1,969 SqFt
SOLD DATE : 11/10/2022
Key Details
Sold Price $740,000
Property Type Single Family Home
Sub Type Detached
Listing Status Sold
Purchase Type For Sale
Square Footage 1,969 sqft
Price per Sqft $375
MLS Listing ID CV22191002
Sold Date 11/10/22
Style Traditional
Bedrooms 4
Full Baths 3
Year Built 1978
Property Sub-Type Detached
Property Description
IMMACULATE 4 bedroom/3 bath home! Tastefully upgraded throughout this property is sure to impress!! Open floor plan concept as you enter the living room with dramatic high ceilings, upgraded wood flooring, wood wrapped beams, contemporary tile enhanced fireplace and dining area. The kitchen is AMAZING, showing light and bright with white cabinetry, quartz counters, farmhouse sink, matte black GE appliances, tile flooring, pendant lighting over the breakfast counter and expanded area that showcases additional cabinetry & counter space and provides a secondary eating space, it is gorgeous! Desirable downstairs bedroom with wood vinyl flooring. ALL 3 bathrooms have been remodeled with dramatic decorative choices, new vanities, new tile, new fixtures, they look FABULOUS. The 3/4 downstairs bathroom features a walk in shower & gray vanity. The stairway and upstairs carpeting have been done in a neutral tone, done approximately 1 yr ago & owners also added a custom built-in for the hallway that has a very artistic design and allows for extra storage and display space. Primary bedroom has wood vinyl flooring, shiplap decorative wall, sliding barn door that lead to the gorgeous primary bath. Dramatic ocean blue dual-sink vanity, shiplap detailing and an oversized walk in shower are visually dazzling! The pool sized backyard is neat and tidy, very private with block wall fencing on all 3 sides, a spacious covered patio for outside entertaining, a large grassy area for play and an impressively sized storage shed that is great for extra storage needs. Other notables include freshly pa
Location
State CA
County San Bernardino
Direction E/Euclid S/Walnut
Interior
Interior Features Recessed Lighting
Heating Forced Air Unit
Cooling Central Forced Air
Flooring Laminate, Tile, Wood
Fireplaces Type FP in Living Room
Fireplace No
Appliance Dishwasher, Disposal, Microwave, Gas Oven, Gas Range
Exterior
Parking Features Garage - Two Door
Garage Spaces 2.0
Utilities Available Sewer Connected
View Y/N Yes
Water Access Desc Public
Roof Type Composition,Shingle
Porch Covered, Patio
Building
Story 2
Sewer Public Sewer
Water Public
Level or Stories 2
Others
Special Listing Condition Standard
Read Less Info
Want to know what your home might be worth? Contact us for a FREE valuation!

Our team is ready to help you sell your home for the highest possible price ASAP

Bought with Wing Ng Exp Realty of California Inc







