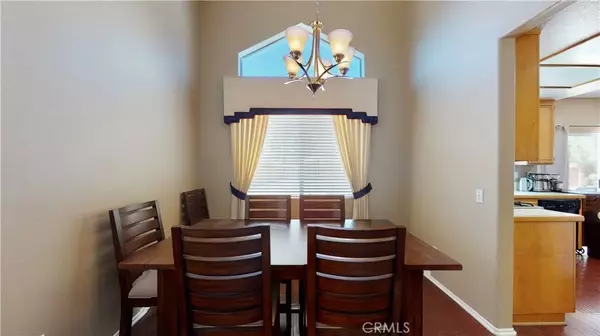$415,000
$479,900
13.5%For more information regarding the value of a property, please contact us for a free consultation.
5 Beds
3 Baths
2,223 SqFt
SOLD DATE : 09/20/2022
Key Details
Sold Price $415,000
Property Type Single Family Home
Sub Type Detached
Listing Status Sold
Purchase Type For Sale
Square Footage 2,223 sqft
Price per Sqft $186
MLS Listing ID HD22089369
Sold Date 09/20/22
Bedrooms 5
Full Baths 3
Year Built 1994
Property Sub-Type Detached
Property Description
**PRICE REDUCED**You are going to love this beautiful two story home featuring 5 bedrooms and 3 baths and is centrally located close to schools, work, and shopping. This property features 2223 sq feet of living space on a 7260 sf corner lot. As you walk into the home you are greeted by the formal living room and dining area. This floor plan wraps around and leads you into the spacious open kitchen and a cozy second living room /family room. The kitchen has stainless steel appliances and plenty of cabinet space. As you continue throughout the downstairs you have a 2 downstairs bedroom that can be utilized as either a guest room and an office. You will also find the main bathroom with full shower/tub. The laundry room is indoor downstairs next to the two car garage. Upstairs you will find the remaining 3 bedrooms. The master bedroom has a balcony for you to enjoy your morning cup of coffee. As you enter the master bathroom area it features double sinks as well as a separate toilet and shower room with a large soaking tub. The additional 2 bedrooms will not disappoint. The 2 rooms are connected with access to the bathroom directly from each room. Other features of the home include a large utility closet under the stairwell with plenty of space for storage, neutral color paint throughout the home, updated laminate flooring throughout the downstairs. The back slider leads you from the kitchen area out to the back yard great for entertaining and barbecuing. You will not be disappointed!!
Location
State CA
County San Bernardino
Direction Cross street: Ridgecrest and High Crest.
Interior
Interior Features Ceramic Counters, Pantry, Tile Counters
Heating Fireplace, Forced Air Unit
Cooling Central Forced Air
Flooring Carpet, Laminate
Fireplaces Type FP in Living Room
Fireplace No
Appliance Dishwasher, Microwave, Gas Range
Laundry Gas
Exterior
Parking Features Direct Garage Access, Garage Door Opener
Garage Spaces 2.0
Fence Wood
Utilities Available Cable Connected, Electricity Connected, Natural Gas Connected, Phone Connected, Sewer Connected, Water Connected
View Y/N Yes
Water Access Desc Public
Roof Type Tile/Clay
Porch Slab
Total Parking Spaces 2
Building
Story 2
Sewer Public Sewer
Water Public
Level or Stories 2
Others
Senior Community No
Acceptable Financing Cash, Conventional, FHA, VA, Cash To New Loan
Listing Terms Cash, Conventional, FHA, VA, Cash To New Loan
Special Listing Condition Standard
Read Less Info
Want to know what your home might be worth? Contact us for a FREE valuation!

Our team is ready to help you sell your home for the highest possible price ASAP

Bought with Bradley Petersen Pay It Forward Realty








