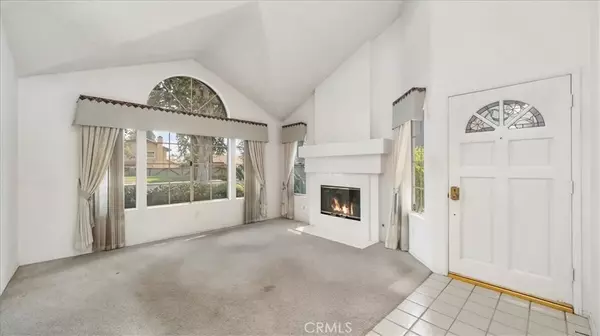$470,000
$489,888
4.1%For more information regarding the value of a property, please contact us for a free consultation.
2 Beds
2 Baths
1,134 SqFt
SOLD DATE : 09/15/2022
Key Details
Sold Price $470,000
Property Type Townhouse
Sub Type Townhome
Listing Status Sold
Purchase Type For Sale
Square Footage 1,134 sqft
Price per Sqft $414
MLS Listing ID TR22177081
Sold Date 09/15/22
Bedrooms 2
Full Baths 2
HOA Fees $230/mo
Year Built 1987
Property Sub-Type Townhome
Property Description
Prime location in the city of south Ontario, in the highly sought after Creekside community. This single-story 2 bedroom, 2 bath, end unit townhome boasts a spacious floor plan with brilliant natural light from its vaulted ceiling into an intimate formal living room with fireplace. The adjacent room is the kitchen that looks into a separate office or den space. Also featuring one master bedroom with private master bath, extended closet space and down the hallway is the second bedroom plus full bathroom next to the inside unit laundry. And finally the well maintained landscaped backyard offers a private spa beside a covered patio with lots of shade & just perfect for entertaining guests. Creekside HOA features green belts & walking paths weaving throughout the community as well as swimming pools, tot playgrounds, & tennis courts. Plus not to mention, just minutes away from great shopping, entertainment & local eateries including the new RodeoX, Haven Marketplace, San Antonio Winery & just a few freeway exits from Ontario Mills Outlets as well as Whispering Lakes Golf Course. Perfect for a first time home buyer & also for the seasoned investor. Welcome to 2860 Mill Creek Road.
Location
State CA
County San Bernardino
Direction Cross St: Millcreek & E Riverside Dr
Interior
Heating Forced Air Unit
Cooling Central Forced Air
Flooring Carpet
Fireplaces Type FP in Living Room
Fireplace No
Appliance Dishwasher, Microwave, Gas Range
Exterior
Parking Features Garage
Garage Spaces 2.0
Pool Association
Amenities Available Biking Trails, Call for Rules, Outdoor Cooking Area, Playground, Sport Court, Pool
View Y/N Yes
Water Access Desc Public
View Neighborhood
Porch Covered
Building
Story 1
Sewer Public Sewer
Water Public
Level or Stories 1
Others
HOA Name Papillon
Special Listing Condition Standard
Read Less Info
Want to know what your home might be worth? Contact us for a FREE valuation!

Our team is ready to help you sell your home for the highest possible price ASAP

Bought with SUSAN TUSING Century 21 Adams & Barnes







