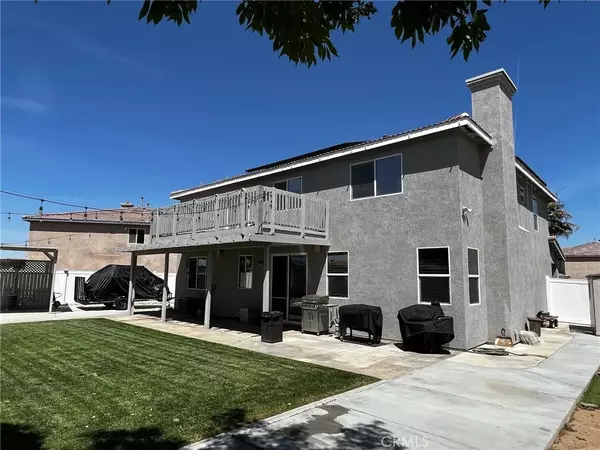$560,000
$550,000
1.8%For more information regarding the value of a property, please contact us for a free consultation.
5 Beds
4 Baths
2,850 SqFt
SOLD DATE : 07/22/2022
Key Details
Sold Price $560,000
Property Type Single Family Home
Sub Type Detached
Listing Status Sold
Purchase Type For Sale
Square Footage 2,850 sqft
Price per Sqft $196
MLS Listing ID HD22122051
Sold Date 07/22/22
Bedrooms 5
Full Baths 4
Year Built 2003
Property Sub-Type Detached
Property Description
Beautiful 2 story home features 5bd 4ba. Built in 2003, approximately 2850 sq ft, plus a huge spacious loft upstairs. The kitchen features newer granite counter tops, newer stainless-steel appliances, a walk-in pantry, family room which has a cozy fireplace. There is a bedroom and bathroom downstairs and downstairs laundry room next to the 3-car garage. Upstairs you will see the huge loft. The spacious master bedroom has double doors, a spacious walk-in closet, and newer sliding glass door with blinds between the glass that goes out to the large balcony overlooking the beautiful back yard. There is a jack-n-jill bathroom connecting two bedrooms. Newer shutters throughout the entire home. The floors consist of newer wood-look grey beautiful tile downstairs as well as matching vinyl laminate flooring upstairs. Vinyl fencing installed less than a year ago. 15x15 Man Cave in rear yard also a 10x10 shed. Double wrought-iron fencing opening up to allow for RV access.
Location
State CA
County San Bernardino
Direction Bear Valley Road West to Amethyst North to Luna East to Falcon Trail South to Bluegrass W to Ashdale
Interior
Interior Features Balcony, Granite Counters, Pantry
Heating Fireplace, Forced Air Unit, Passive Solar
Cooling Central Forced Air
Flooring Tile
Fireplaces Type FP in Family Room
Fireplace No
Appliance Disposal, Microwave, Gas Range
Laundry Gas
Exterior
Parking Features Direct Garage Access
Garage Spaces 3.0
View Y/N Yes
Water Access Desc Public
View Peek-A-Boo
Porch Covered, Deck
Total Parking Spaces 3
Building
Story 2
Sewer Sewer Paid
Water Public
Level or Stories 2
Others
Senior Community No
Acceptable Financing Submit
Listing Terms Submit
Special Listing Condition Standard
Read Less Info
Want to know what your home might be worth? Contact us for a FREE valuation!

Our team is ready to help you sell your home for the highest possible price ASAP

Bought with Cindy Rodriguez-Lahlou West Shores Realty, Inc.








