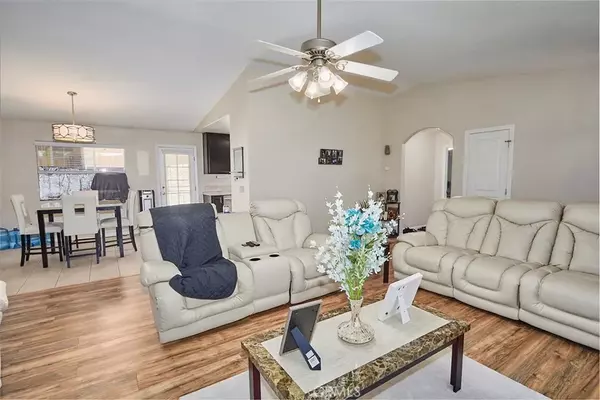$415,000
$400,000
3.8%For more information regarding the value of a property, please contact us for a free consultation.
3 Beds
2 Baths
1,656 SqFt
SOLD DATE : 07/20/2022
Key Details
Sold Price $415,000
Property Type Single Family Home
Sub Type Detached
Listing Status Sold
Purchase Type For Sale
Square Footage 1,656 sqft
Price per Sqft $250
MLS Listing ID HD22100155
Sold Date 07/20/22
Bedrooms 3
Full Baths 2
Year Built 2004
Property Sub-Type Detached
Property Description
***THIS HOME IS TO FALL IN LOVE WITH*** Built in 2004 with an open floor and over 1650 square feet of livable space and 2 car garage, on over half acre lot, this is pride of Ownership Here - has Extra-Wide Front Concrete Driveway (Park Multiple Vehicles/RV Parking) - Big Front Concrete area, and Columned Covered Porch Area - Beautiful Front rocks-caped for easy maintenance with Concrete Curbing - Huge Back Concrete Patio with Large Wood Patio Cover. apparently This Property has Enjoyed Only two Owners, the seller is the second owner Since It Was Built in 2004...!! Interior Includes large living Room with Cathedral Ceiling and Tile-Faced Fireplace, Modern Kitchen with Endless Cabinets, Pantry, Tile Counters and very decent Appliances, Separate Dining Area, Individual Indoor Laundry Room with Cabinetry, 3 Large Bedrooms with Big Walk-In Closets including Master Suite with it's own cathedral ceiling and full attached bath. Additional Features Include Ceramic Tile Flooring as well as very well maintained Carpeting, Ceiling Fans Throughout, Panel Doors, Dual-Pane Windows, Horizontal Blinds, 2-Car Attached Garage with tons of Cabinetry for storage or anything, the back yard comes with an 80 square feet shed and an above ground jacuzzi to relax a day of work or your days off. Near Shopping/Schools and Freeway to travel north to Las Vegas or south to the Cities down bellow as Rancho Cucamonga, Ontario international airport or to travel up to the mountains from Crestline to Big Bear or to Wrightwood in the winter time.
Location
State CA
County San Bernardino
Direction from the I15 exit Mojave Dr and go left, right on Village Dr, left on Tawney Ridge, right on Culver to PIQ
Interior
Interior Features Tile Counters
Heating Forced Air Unit
Cooling Central Forced Air
Flooring Carpet, Tile
Fireplaces Type FP in Living Room
Fireplace No
Exterior
Parking Features Garage
Garage Spaces 2.0
Fence Chain Link, Wood
Utilities Available Cable Available, Electricity Connected, Natural Gas Connected
View Y/N Yes
Water Access Desc Public
View Neighborhood
Roof Type Tile/Clay
Porch Patio, Porch
Total Parking Spaces 2
Building
Story 1
Sewer Public Sewer
Water Public
Level or Stories 1
Others
Senior Community No
Acceptable Financing Conventional, FHA, VA, Cash To New Loan
Listing Terms Conventional, FHA, VA, Cash To New Loan
Special Listing Condition Standard
Read Less Info
Want to know what your home might be worth? Contact us for a FREE valuation!

Our team is ready to help you sell your home for the highest possible price ASAP

Bought with Robert Sheehan PREMIER REALTY GROUP SERVICES








