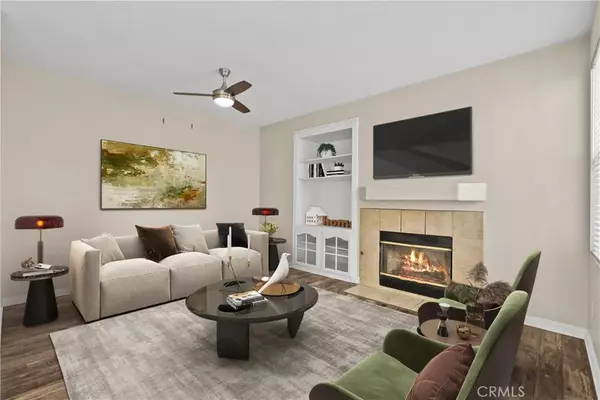
3 Beds
2.5 Baths
1,684 SqFt
3 Beds
2.5 Baths
1,684 SqFt
Open House
Sun Nov 16, 1:00pm - 3:00pm
Key Details
Property Type Townhouse
Sub Type Townhome
Listing Status Active
Purchase Type For Sale
Square Footage 1,684 sqft
Price per Sqft $380
Subdivision Oak Lane (Oakl)
MLS Listing ID SR25258829
Style Traditional
Bedrooms 3
Full Baths 2
Half Baths 1
HOA Fees $355/mo
Year Built 2001
Lot Size 9,999 Sqft
Property Sub-Type Townhome
Property Description
Location
State CA
County Los Angeles
Direction Via Princessa to Oak Ridge to the gates
Interior
Interior Features Chair Railings, Recessed Lighting
Heating Forced Air Unit
Cooling Central Forced Air
Flooring Carpet, Laminate, Linoleum/Vinyl, Tile
Fireplaces Type FP in Living Room
Fireplace No
Appliance Dishwasher, Disposal, Microwave, Gas Range
Exterior
Parking Features Garage
Garage Spaces 2.0
Fence Vinyl
Pool Association
Utilities Available Electricity Connected, Natural Gas Connected, Sewer Connected, Water Connected
Amenities Available Controlled Access, Pool
View Y/N Yes
Water Access Desc Public
Roof Type Tile/Clay
Porch Covered, Patio
Total Parking Spaces 2
Building
Story 2
Sewer Public Sewer
Water Public
Level or Stories 2
Others
HOA Name Oak Lane
HOA Fee Include Exterior Bldg Maintenance,Limited Insurance
Senior Community No
Tax ID 2836065107
Acceptable Financing Cash, Conventional, Cash To New Loan, Submit
Listing Terms Cash, Conventional, Cash To New Loan, Submit
Special Listing Condition Standard









