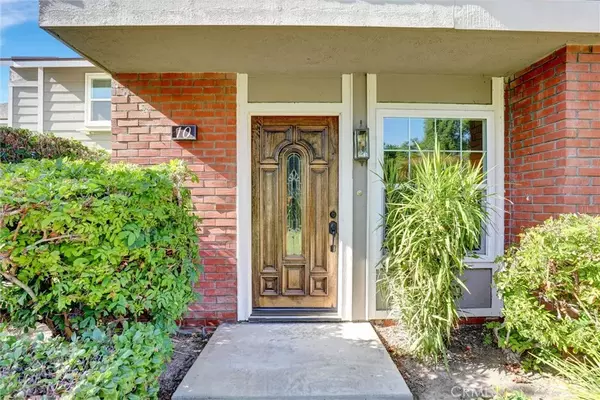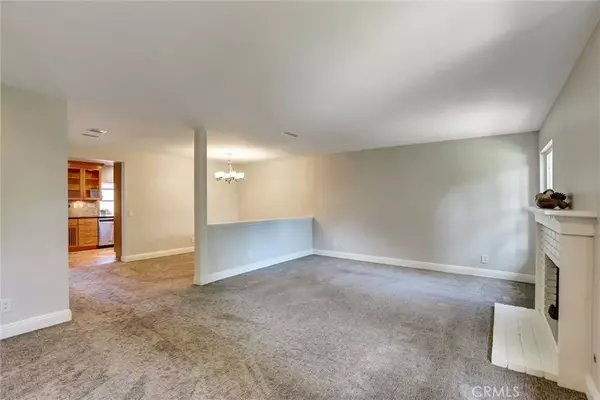
3 Beds
2.5 Baths
1,868 SqFt
3 Beds
2.5 Baths
1,868 SqFt
Open House
Sun Nov 02, 1:00pm - 4:00pm
Key Details
Property Type Condo
Sub Type All Other Attached
Listing Status Active
Purchase Type For Sale
Square Footage 1,868 sqft
Price per Sqft $535
Subdivision Sheffield Manor (Sm)
MLS Listing ID PW25249204
Bedrooms 3
Full Baths 2
Half Baths 1
HOA Fees $350/mo
Year Built 1980
Lot Size 2,300 Sqft
Lot Dimensions 2300
Property Sub-Type All Other Attached
Property Description
Location
State CA
County Orange
Zoning R-1
Direction from Yale or Bryan, enter on Westwood or Northwood. Enter on Savannah turn left on Chesapeake, follow to school. just before turn right on Shiloh, left on Atherton. Follow all around to end on the right #10.
Interior
Interior Features Attic Fan, Granite Counters, Pull Down Stairs to Attic, Recessed Lighting, Stone Counters
Heating Fireplace, Forced Air Unit, Energy Star, High Efficiency
Cooling Central Forced Air, Energy Star, SEER Rated 13-15
Flooring Carpet, Laminate, Stone
Fireplaces Type FP in Family Room, Gas
Fireplace No
Appliance Dishwasher, Disposal, Dryer, Microwave, Refrigerator, Washer, Gas & Electric Range, Ice Maker, Water Line to Refr
Laundry Washer Hookup, Gas & Electric Dryer HU
Exterior
Parking Features Garage, Garage Door Opener
Garage Spaces 2.0
Fence Good Condition, Wood
Pool Below Ground, Community/Common
Utilities Available Cable Available, Electricity Connected, Natural Gas Connected, Sewer Connected, Water Connected
Amenities Available Pets Permitted, Pool
View Y/N Yes
Water Access Desc Public
Roof Type Shingle
Accessibility Low Pile Carpeting
Porch Deck, Enclosed, Stone/Tile, Patio
Total Parking Spaces 2
Building
Story 2
Sewer Public Sewer
Water Public
Level or Stories 2
Others
HOA Name Sheffield Manor
HOA Fee Include Exterior (Landscaping),Exterior Bldg Maintenance
Tax ID 52919337
Acceptable Financing Cash To New Loan
Listing Terms Cash To New Loan
Special Listing Condition Standard









