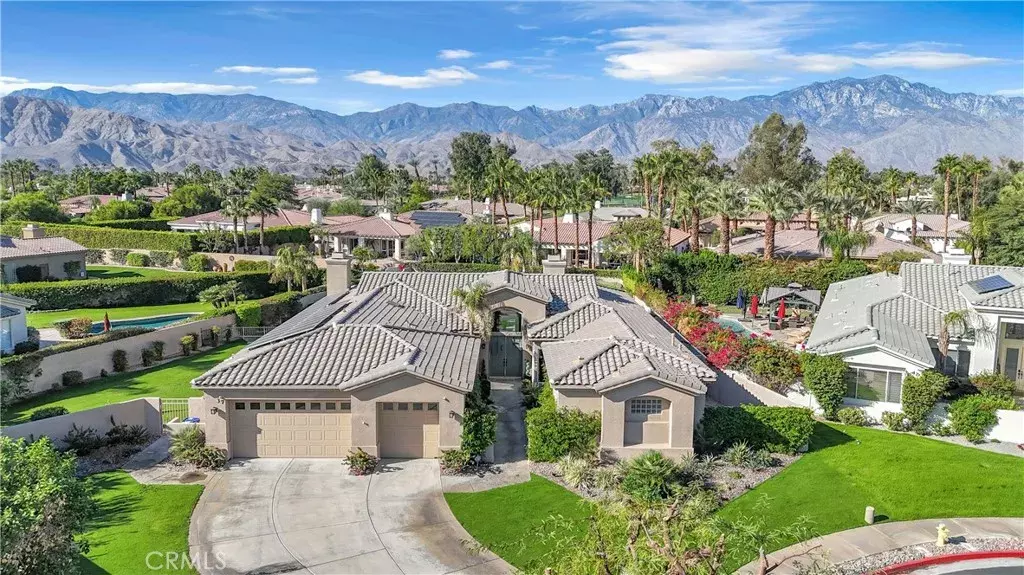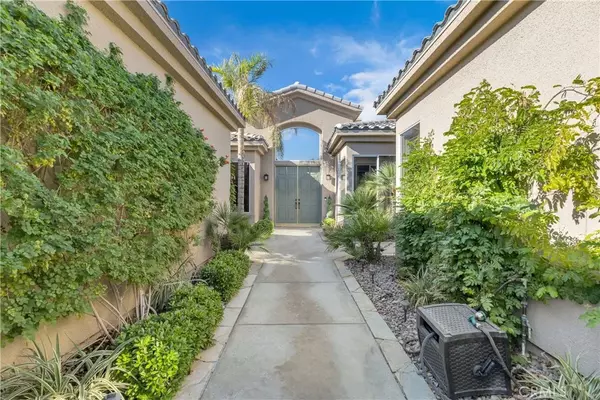
4 Beds
3.5 Baths
3,430 SqFt
4 Beds
3.5 Baths
3,430 SqFt
Key Details
Property Type Single Family Home
Sub Type Detached
Listing Status Pending
Purchase Type For Sale
Square Footage 3,430 sqft
Price per Sqft $320
Subdivision Victoria Falls (32211)
MLS Listing ID IG25248974
Bedrooms 4
Full Baths 3
Half Baths 1
HOA Fees $380/mo
Year Built 2000
Lot Size 0.440 Acres
Property Sub-Type Detached
Property Description
Location
State CA
County Riverside
Direction From I10 take exit onto Bob Hope Dr., head South to Gerald Ford Dr., make a Right and head West to Victoria Falls Dr., make a Right. Once through gate make a Left onto Abby Rd., then Left onto Tory Ln. and a Right onto Scarborough Way.
Interior
Interior Features Recessed Lighting
Heating Forced Air Unit
Cooling Central Forced Air
Flooring Carpet, Tile
Fireplaces Type FP in Family Room, FP in Living Room
Fireplace No
Appliance Disposal, Dryer, Refrigerator, Trash Compactor, Washer, 6 Burner Stove, Double Oven, Freezer, Gas Oven, Ice Maker, Gas Range
Exterior
Parking Features Direct Garage Access, Garage, Garage - Two Door
Garage Spaces 3.0
Pool Below Ground, Heated, Private
Utilities Available Cable Connected, Electricity Connected, Natural Gas Connected, Phone Connected, Sewer Connected, Water Connected
Amenities Available Controlled Access, Sport Court
View Y/N Yes
Water Access Desc Public
View Mountains/Hills
Roof Type Tile/Clay
Porch Covered, Patio
Total Parking Spaces 3
Building
Story 1
Sewer Public Sewer
Water Public
Level or Stories 1
Others
HOA Name Powerstone HOA Management
Senior Community No
Tax ID 676470070
Acceptable Financing Cash, Cash To New Loan, Conventional
Listing Terms Cash, Cash To New Loan, Conventional









