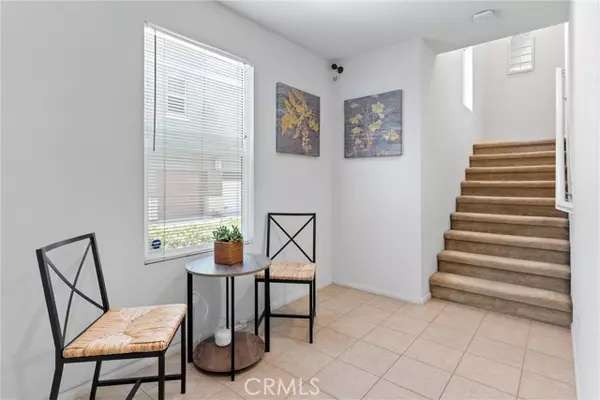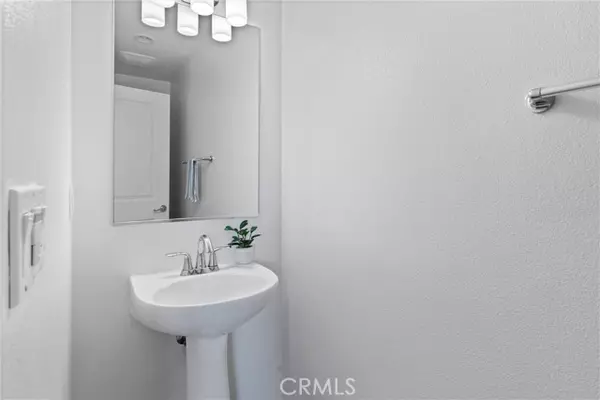2 Beds
3 Baths
1,329 SqFt
2 Beds
3 Baths
1,329 SqFt
Key Details
Property Type Condo
Listing Status Active
Purchase Type For Sale
Square Footage 1,329 sqft
Price per Sqft $525
MLS Listing ID OC25033020
Style All Other Attached
Bedrooms 2
Full Baths 2
Half Baths 1
HOA Fees $408/mo
HOA Y/N Yes
Year Built 2011
Property Description
Welcome to the highly desirable & centrally located community of Lotus Walk in Garden Grove. This tri level end unit features a bright & airy open floor plan that has an attached 2 car garage already equipped with 220v outlet for your electric vehicle. The entry features a nice sized area that could be utilized as a work space or a seating area. The sun filled middle level features a spacious living room open to the dining room, kitchen & balcony. The kitchen has tasteful white cabinets & granite countertops along with a full stainless steel appliance package which is all included. The upstairs level features the large master bedroom with dual vanity & shower & walk in closet. The secondary bedroom also features an en suite bathroom. Conveniently located between the bedrooms is the laundry closet & plenty of storage space. The community has a resort style pool, jacuzzi & BBQ area. The HOA dues include the water & trash. This gem is centrally located next to multiple freeways, Disney, Costco, restaurants & so much more.
Location
State CA
County Orange
Area Oc - Garden Grove (92840)
Interior
Interior Features Granite Counters
Cooling Central Forced Air
Flooring Carpet, Tile
Equipment Dryer, Microwave, Refrigerator, Washer, Gas Stove
Appliance Dryer, Microwave, Refrigerator, Washer, Gas Stove
Laundry Closet Full Sized
Exterior
Parking Features Tandem
Garage Spaces 2.0
Pool Association
View Neighborhood
Total Parking Spaces 2
Building
Lot Description Sidewalks
Story 3
Sewer Public Sewer
Water Public
Level or Stories 3 Story
Others
Monthly Total Fees $440
Acceptable Financing Cash, Conventional, FHA, VA, Submit
Listing Terms Cash, Conventional, FHA, VA, Submit
Special Listing Condition Standard
Virtual Tour https://www.youtube.com/watch?v=pknX0dyk9Ak&ab_channel=WahbaGroupRealEstate







